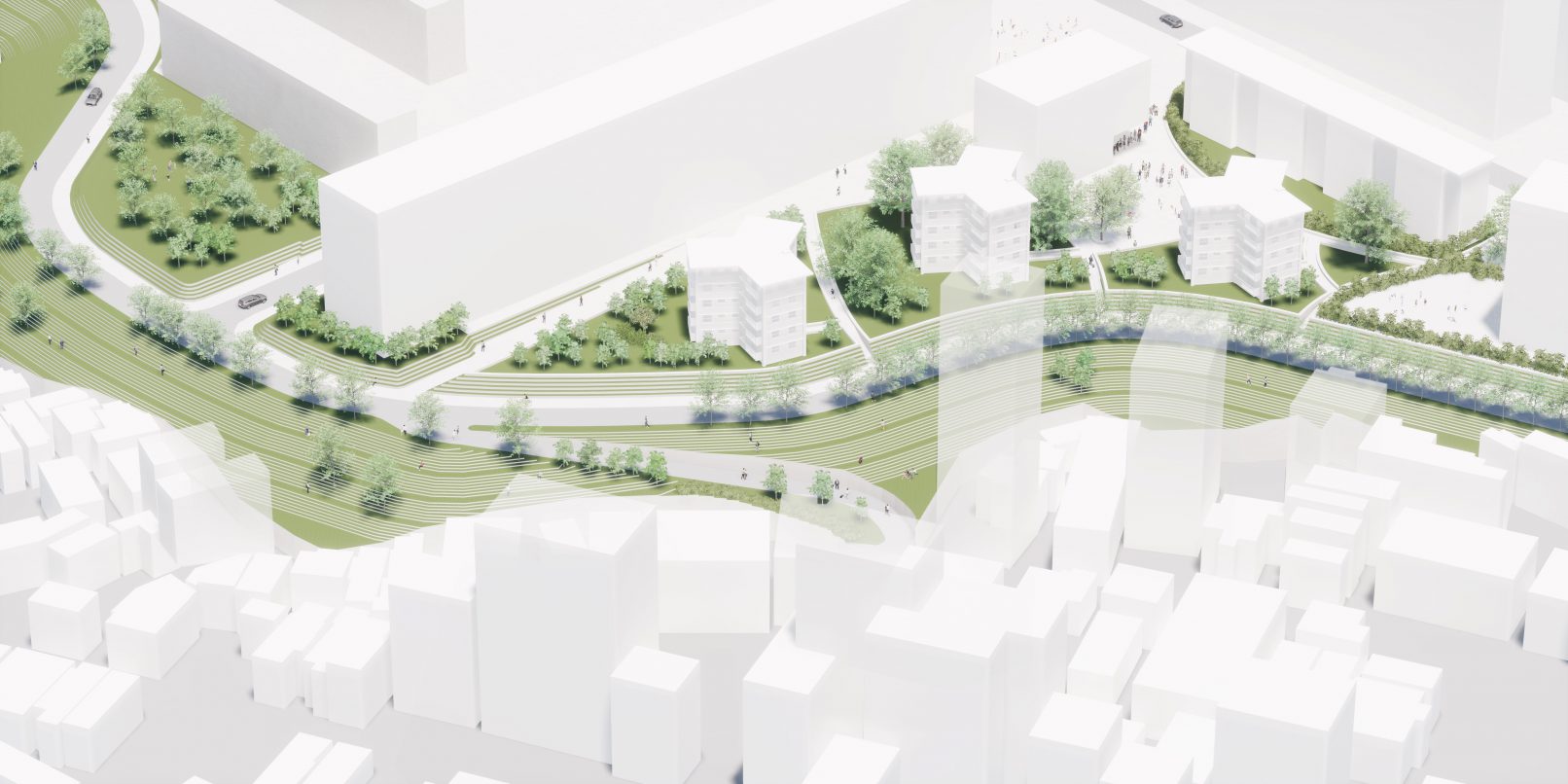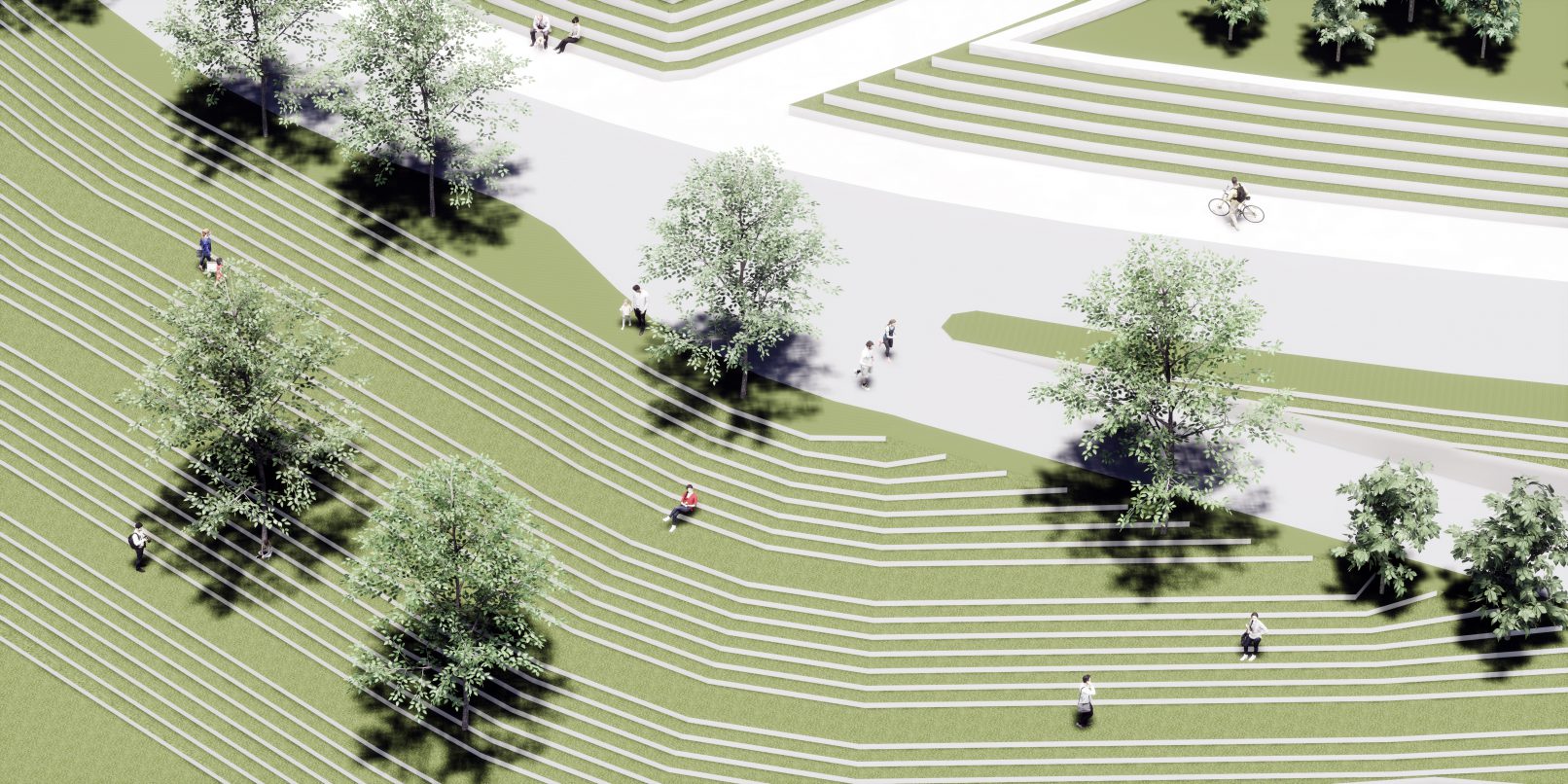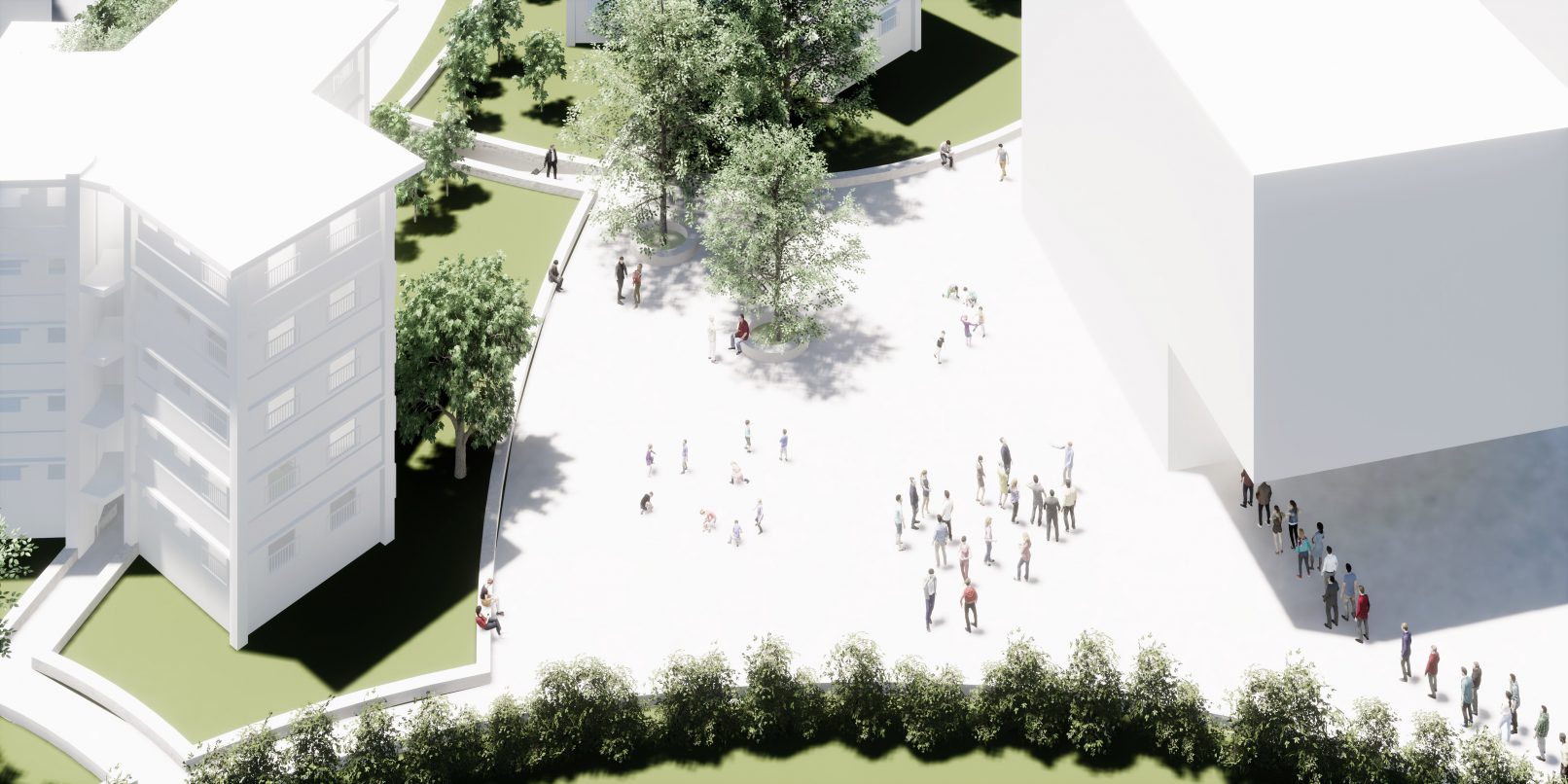Stairs of Akabanedai / 2021 / 14 selection
The proposal for URban Life Design Competition “Future Living beyond Star House”. While the main focus was on the preservation and utilization of Star House, the competition allowed for free proposals from the units of Star House to the landscape of the Akabanedai complex (Nouvelle Akabanedai).
Since Akabanedai is located on a hill, there are many stairs and slopes around it. There is also a small difference in elevation within the district at the top of the stairs, and many stairs were built to resolve this difference, so I felt that “stairs” are more integrated into daily life than in other areas. Even in the areas that have already been reconstructed, there are many places where stairs seem to be actively incorporated into the design, which is impressive. In addition, there is a plan to remove part of the retaining wall on the Akabane Station side as a gateway to the Akabanedai area, and to build stairs and barrier-free access routes. Therefore, we proposed a public space designed with “stairs” as a clue in the cliff line area where there is a difference in elevation.
As for the Star House, which needs to be preserved and utilized at the same time, we wanted to preserve and restore the exterior, and preserve the RC walls and slab inside the building without making any changes such as adding new openings. As for the interior, we will create one room with a reproduction of the original interior for visitors, and the other rooms will be renovated and used as residences. The original floor plan had three rooms adjacent to the kitchen, and the residents were free to decide which room to use as a living room and which as a bedroom, so that they could use the rooms in various ways. In this project, we wanted to reinterpret and inherit the “floor plan that can be used in various ways”. Specifically, the core of the water area was placed in the same position as before, and movable fittings and storage space were installed so that the room could be converted into a single room.
The small area of 42 square meters can be used in a variety of ways. We also took into consideration the possibility that the house will be used for other purposes in the future, so that it can be easily converted into a small office, restaurant, or commercial facility. By creating a floor plan that allows for various uses of a small area, we have made it easy to preserve and utilize the Star House in the long term.
Use:Apartment(renovation), landscape
Location:Tokyo
Design:takigawa.architects
image:takigawa.architects
赤羽台と階段 / 2021 / 入選
URまちの暮らしコンペティション「スターハウスの未来にある暮らし」応募案。スターハウスの保存活用を主軸に置きながらも、スターハウスの住戸から赤羽台団地(ヌーベル赤羽台)のランドスケープまで自由に提案可能なコンペであった。
赤羽台は高台にあるため、周囲には階段や坂(スロープ)が数多く設けられている。また階段等を上がった上部の地区内にも細かな高低差があり、それを解消するための階段が数多く見られ他の地域よりも「階段」が日常に溶け込んでいるように感じた。既に建替えられた地域でも「階段」を積極的に意匠に取り込んでいるように思える箇所が散見され印象的で、さらに現在、赤羽台周辺地区のゲートウェイとして赤羽駅側の擁壁の一部を撤去し、階段やバリアフリーのアクセスルートをつくる計画・崖線区道の再整備計画も進んでいる。そこで高低差のある崖線部に「階段」を手掛かりにしたデザインのパブリックスペースを提案した。
保存と活用が同時に求められているスターハウスについては、外観は保存修復し、躯体内部のRC壁やスラブについても開口部を新たに設けるなどの手を加えず保存したいと考えた。内装については、見学用に当時の内装を再現した部屋を一室つくり、その他の室については住居としてリノベーションし活用する。元の間取りは台所に面して三室が隣接し、どの部屋を居間とし寝室とするのかを住み手側が自由に考え、様々な使い方ができるよう計画されていた。本計画でも「様々な使い方のできる間取り」を再解釈し継承したいと考えた。具体的には、水回りコア部分はそのまま同位置に配置、可動建具と可動収納を設け全て移動させることでワンルームにもできる計画とし、約42㎡の少ない面積を様々な使い方のできる間取りとした。
また、この先の将来、住宅以外の用途として使われる可能性も考慮し、小さな事務所や飲食店、商業施設などとしても転用しやすいよう配慮した。少ない面積を様々な使い方ができる間取りとすることで、長期的にスターハウスを保存しながら活用しやすい計画とした。
用途:集合住宅(リノベーション)、ランドスケープ
所在地:東京都
設計:滝川寛明建築設計事務所


