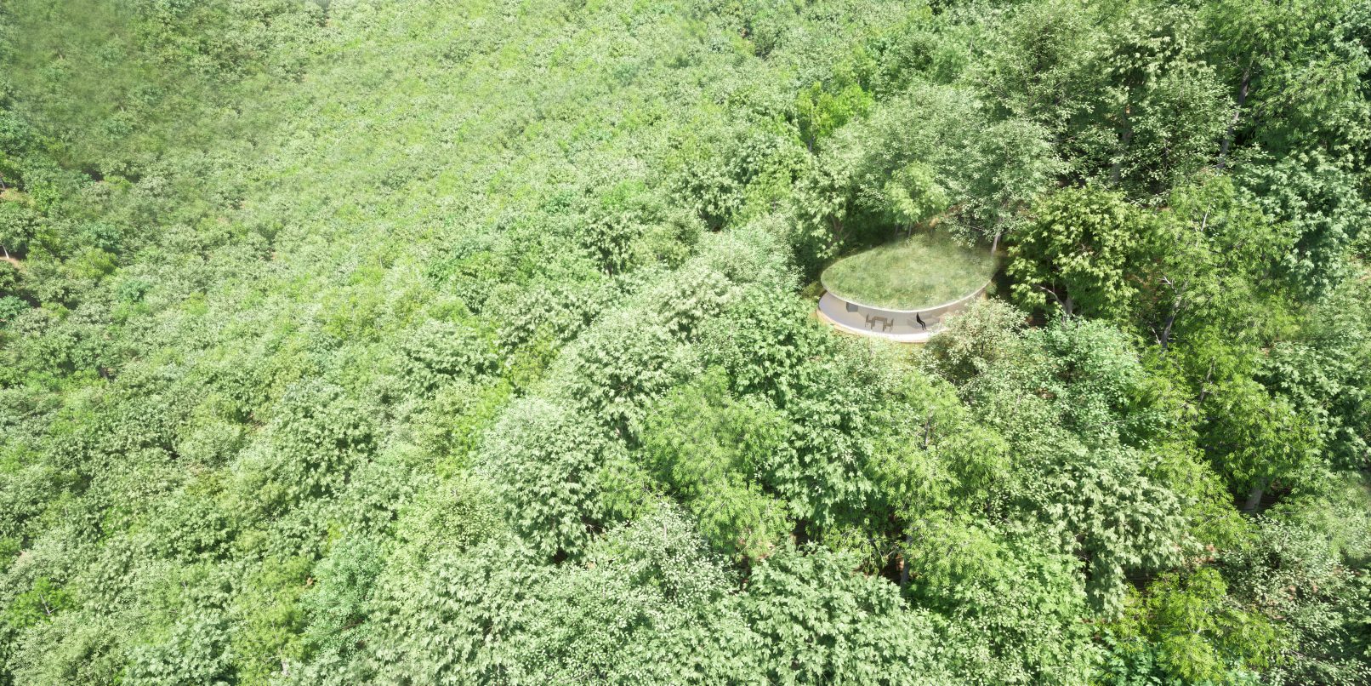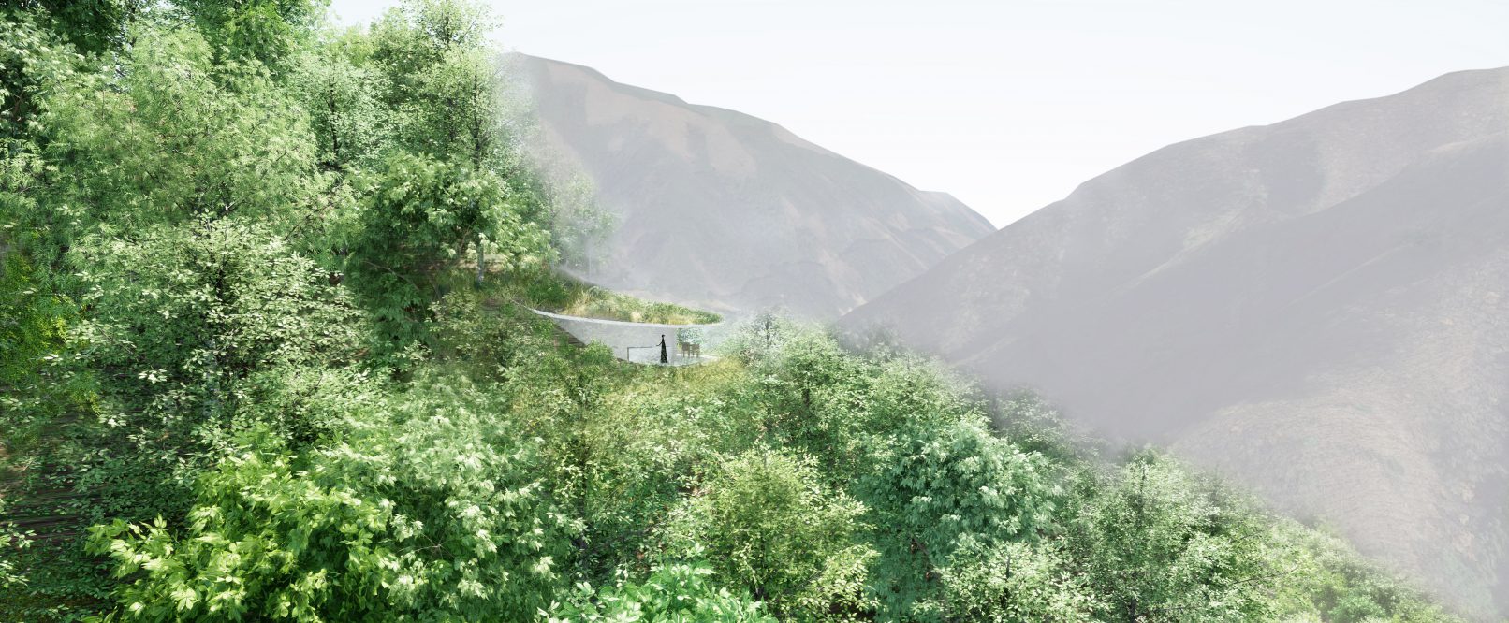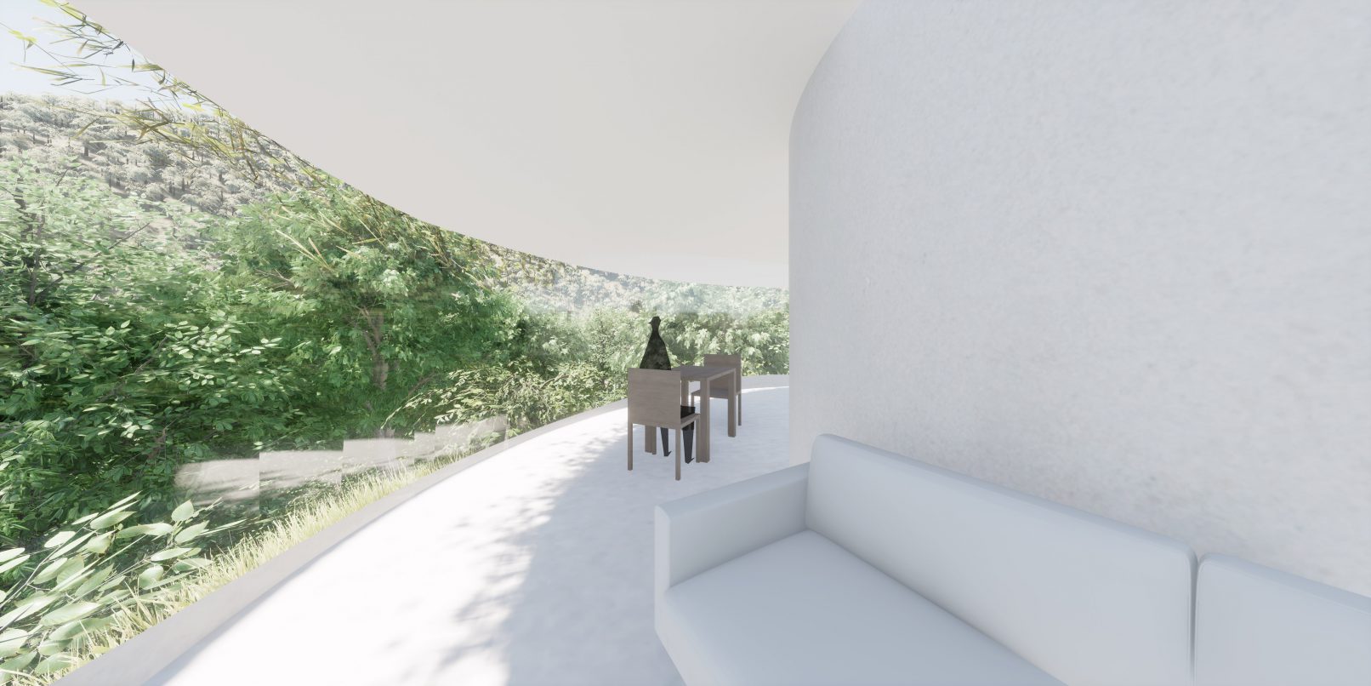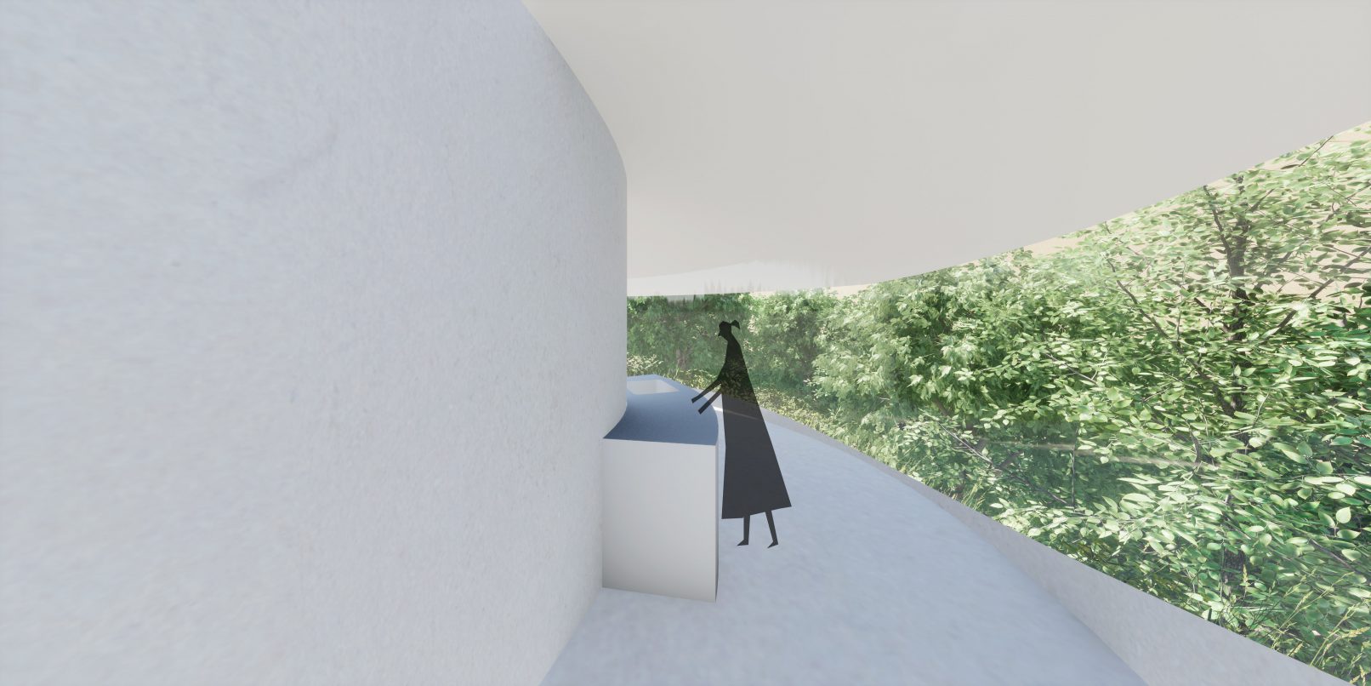Living with Nature / 2021
The idea is to create an architecture that is integrated with the landscape, like a shelter or a cave buried in nature. By creating a house that is buried in the terrain, we can consider the landscape and at the same time use natural energy to live with nature. The building is placed on the ridge to create an open space that actively takes in the scenery and light. The depth of the interior space is 1.5 meters, which is intentionally shallow so that nature can be felt more closely. The architecture is integrated with the landscape, as if buried in the terrain, in consideration of the landscape. The amount of cut and fill was planned to be the same to reduce the amount of soil generated. In addition, the long and narrow U-shaped floor plan is designed to match the topography, softly dividing the bedroom, living room, entrance, kitchen, toilet, and bathroom into different areas, and changing the view by the eaves to create various spaces for each location.
Use:villa
Total floor area:26㎡
Design:takigawa.architects
image:takigawa.architects
自然と共に棲まう家 / 2021
自然の中に埋もれるシェルターのような洞窟のような、ランドスケープと一体となった建築を考える。地形に埋もれるようにつくることで、景観へ配慮すると同時に、自然エネルギーを利用した、自然と共に棲まう家。景観と光を積極的にとりこむ開放的な空間となるよう、尾根部分に建物を配置。より自然が身近に感じ取れるよう内部空間の奥行き1.5mとあえて浅く計画。地形に埋もれるようにランドスケープと一体となった建築とすることで景観へ配慮。切土盛土が同量となるように計画し建設発生土を削減。また、地形に合わせU字型の細長い間取りとし、寝室・リビング・エントランス・キッチン・トイレ・浴室の各エリアをやわらかく分けると共に、庇によって切り取る景観を変化させ、場所ごとに様々な空間をつくる。
用途:別荘
延床面積:26㎡
建築:滝川寛明建築設計事務所



