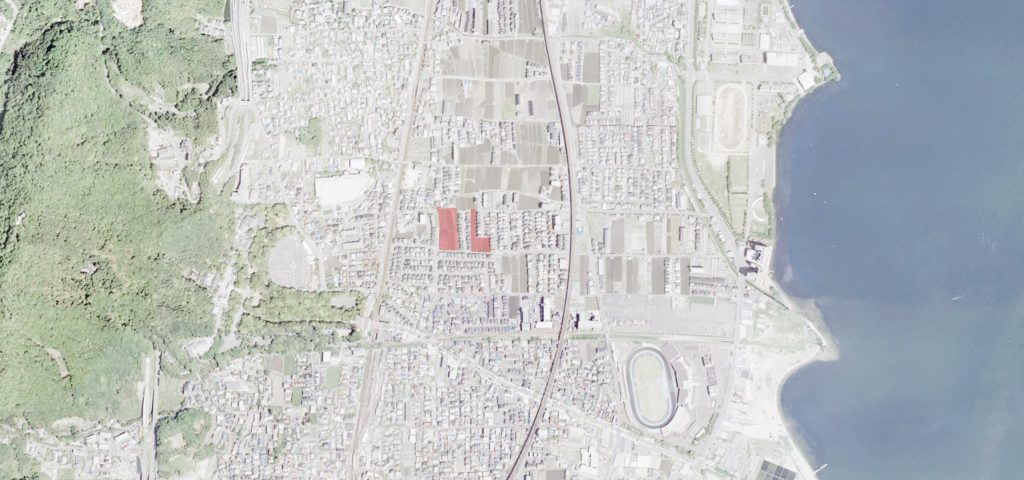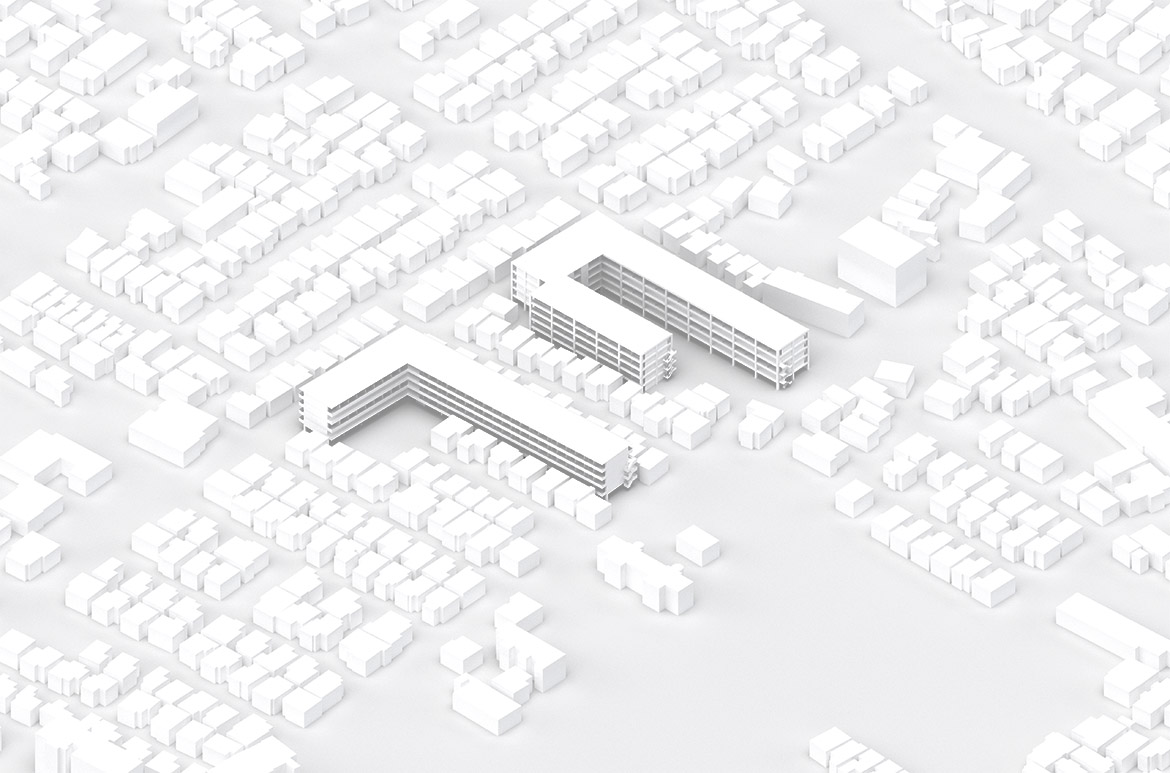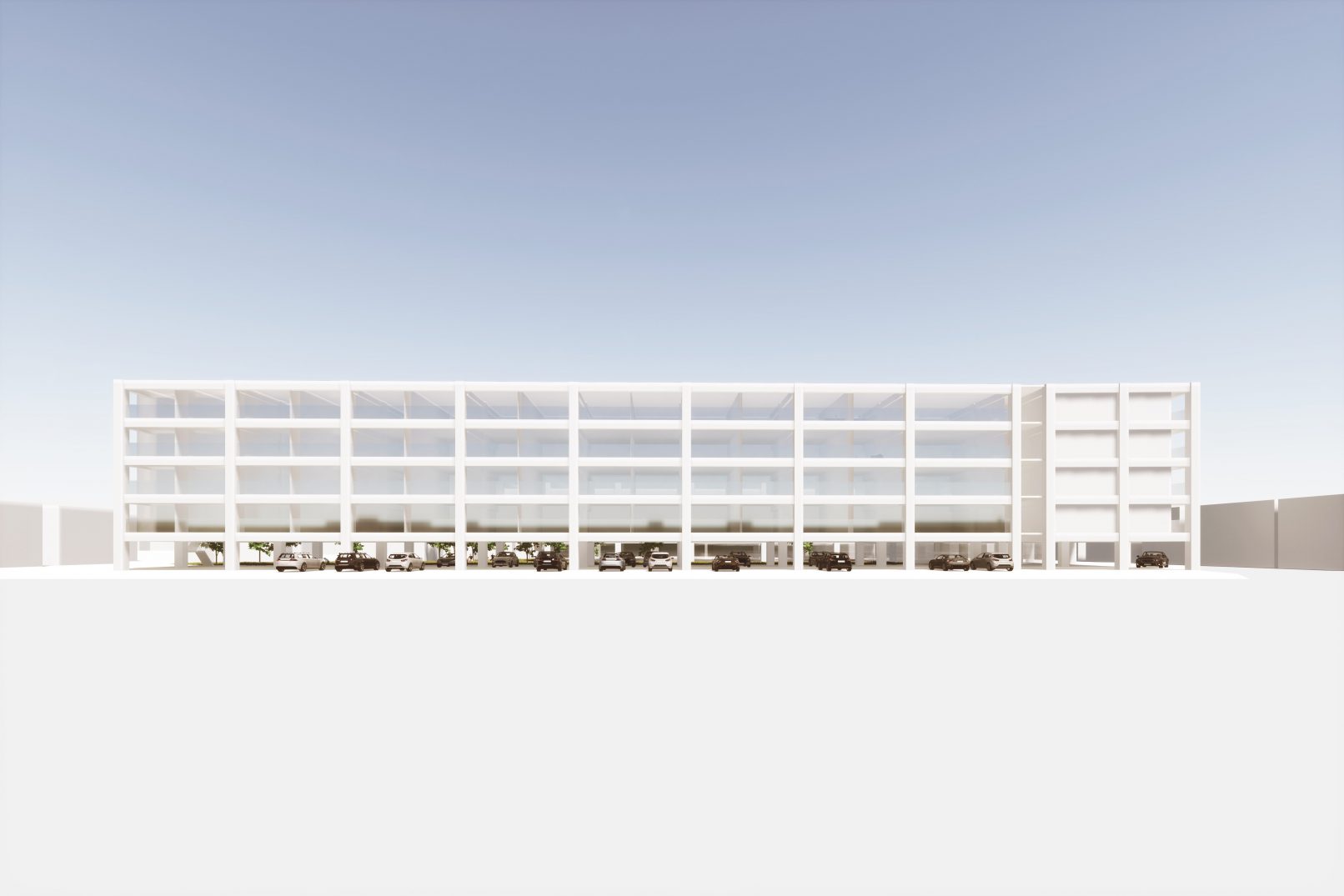Apartment with lake and mountain views / 2021 / 2nd Prize
Otsukyo Apartment Design Competition.This is a design competition for an two apartment building on two adjacent sites in Otsu City, Shiga Prefecture. Based on the theme of the competition, “Living in Otsukyo, a town with peace and light on the shore of Lake Biwa,” I wondered if it would be possible to create a residence that would allow the residents to enjoy both of Otsukyo’s characteristic landscapes: the beautiful view of Lake Biwa with its open sky and the view of Mount Hiei with its changing seasons.Since the area around the proposed site is a two-story residential area, we thought that if we built the units on the third floor or higher, we could open up the view and bring in light from two directions. Therefore, we proposed a parking lot on the first floor and dwelling units on the second through fifth floors, with two maisonette units stacked on top of each other (maisonette units on the second and third floors,maisonette units on the fourth and fifth floors).
Use:Apartment
Location:Otsu City, Shiga Prefecture
Total floor area:A block 5000㎡, B block 6642㎡
Design:takigawa.architects
image:takigawa.architects
湖と山の景観をとりこむ集合住宅 / 2021 /2等
大津京マンション設計コンペ 応募案。滋賀県大津市内の隣接する2つの敷地にマンションを計画する設計コンペ。「琵琶湖畔の穏やかで光ある街、大津京に暮らす」というコンペのテーマを元に、大津京の特徴的な2つの景観「空が開けた美しい琵琶湖の景観」「四季のうつろいを感じられる比叡山の景観」両方の景観を楽しめる住宅はつくれないか考えた。計画地の周辺は2階建ての住宅街であるため、3階以上の高さに住戸をつくれば、視界が開け2方向の景観と光を取り込める。そこで、1階を駐車場、2~5階を住戸とし、さらに、メゾネット住戸を2つ重ねた構成(2・3階メゾネット住戸/4・5階メゾネット住戸)とすることで、景観と光を全ての住戸で共有する、この場所に合った集合住宅のかたちを提案した。
用途:集合住宅
所在地:滋賀県 大津市
延床面積:A街区5000㎡、B街区6642㎡
建築:滝川寛明建築設計事務所


