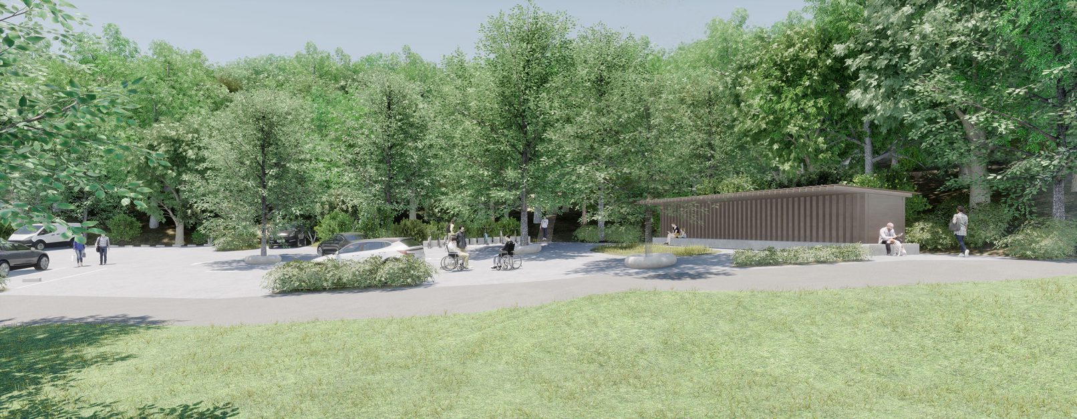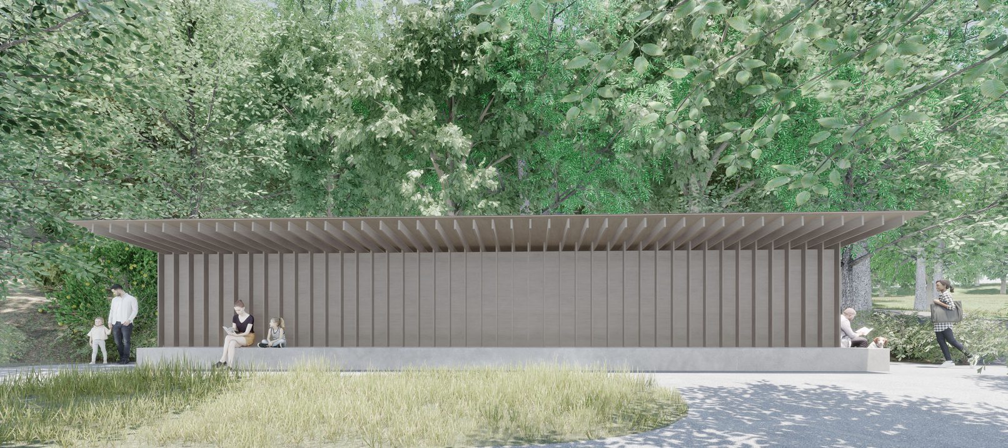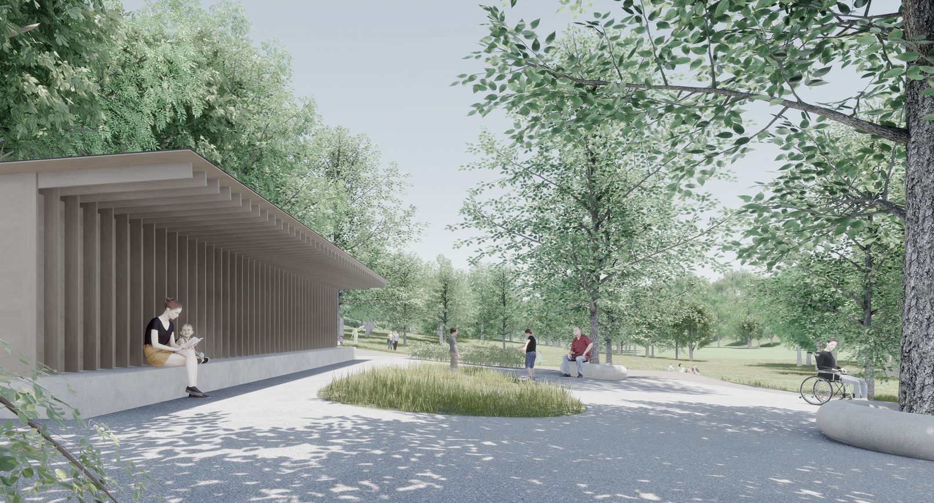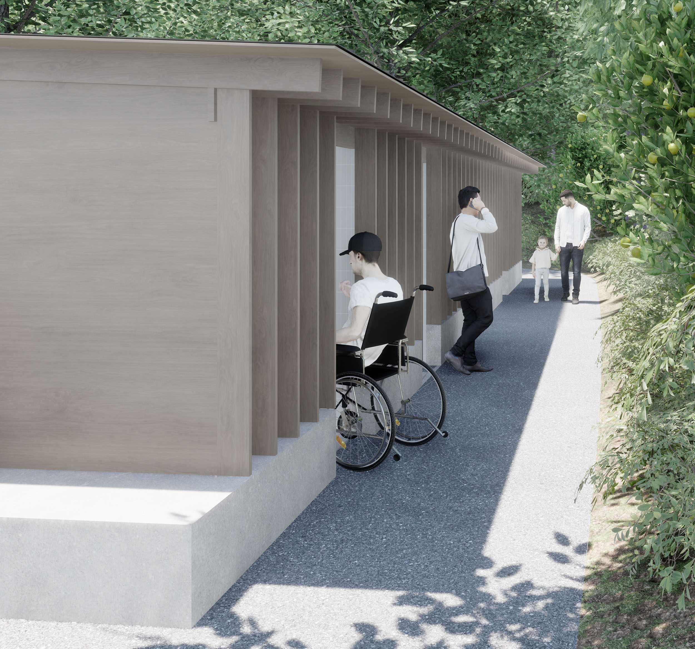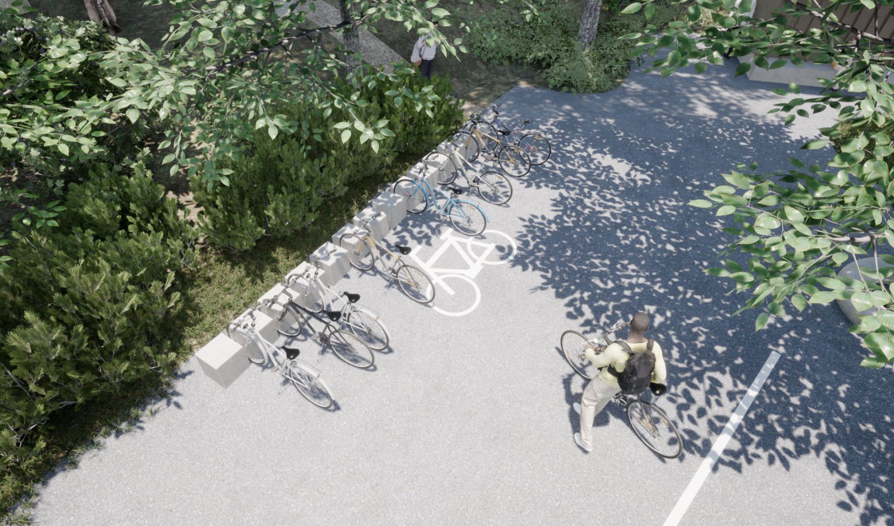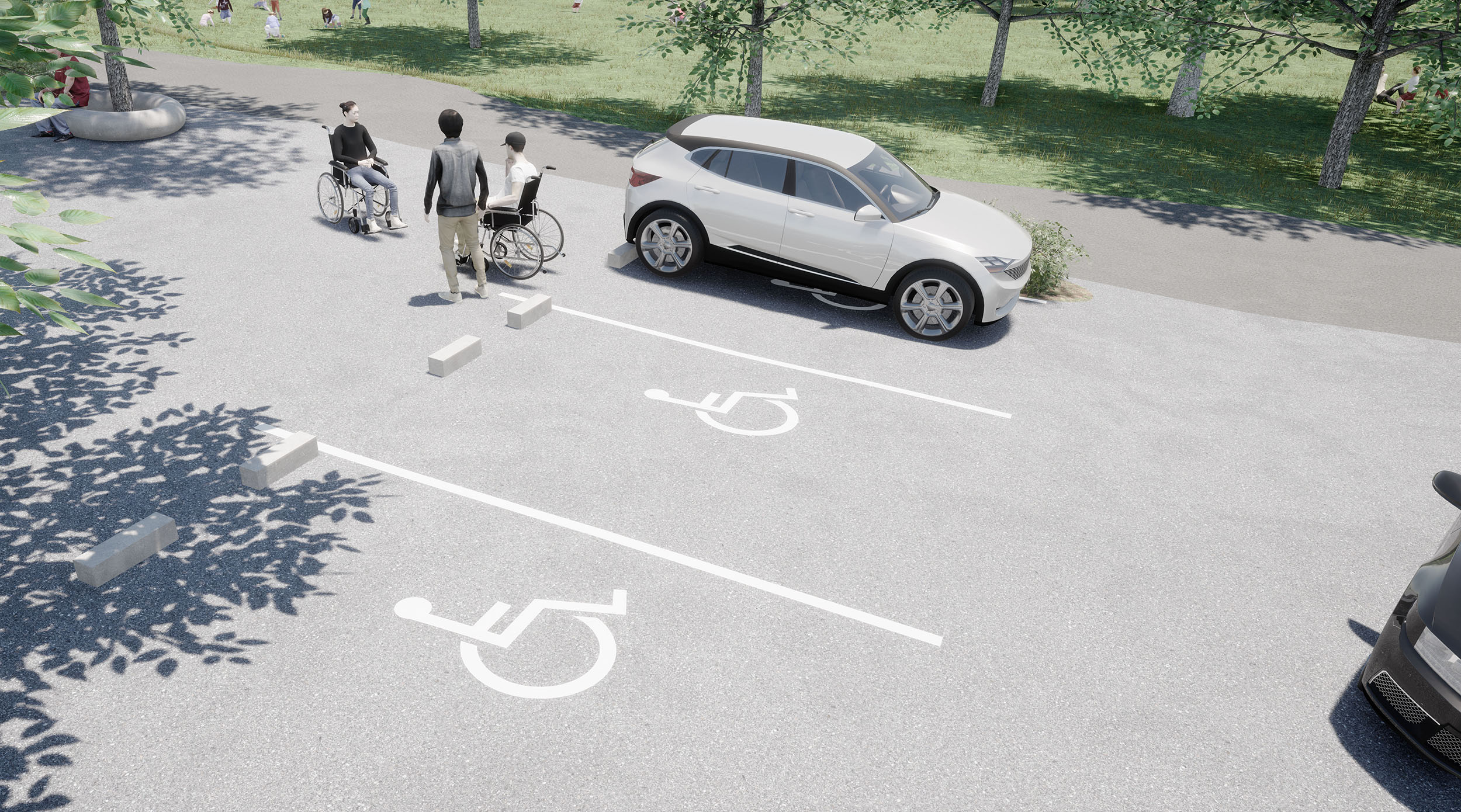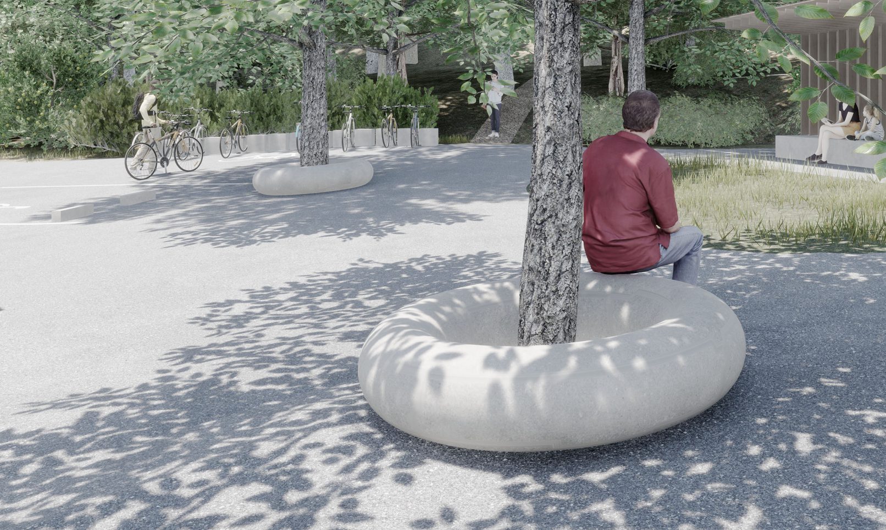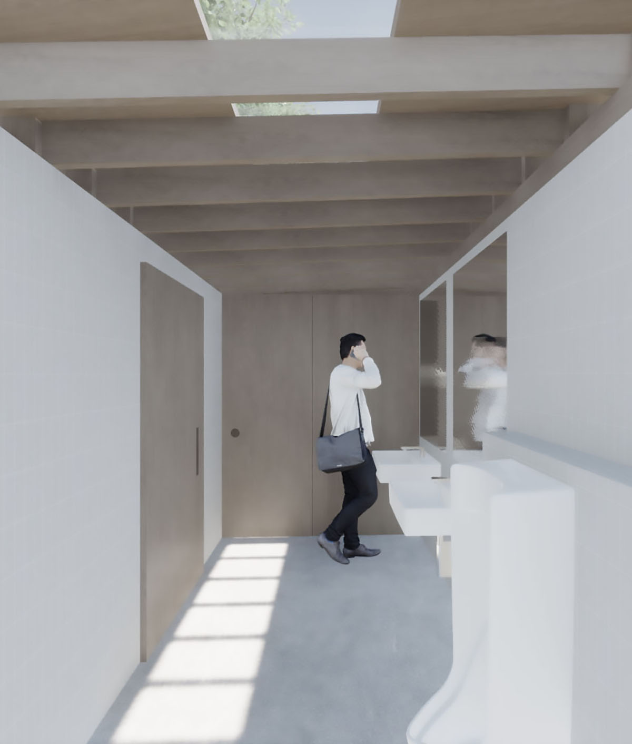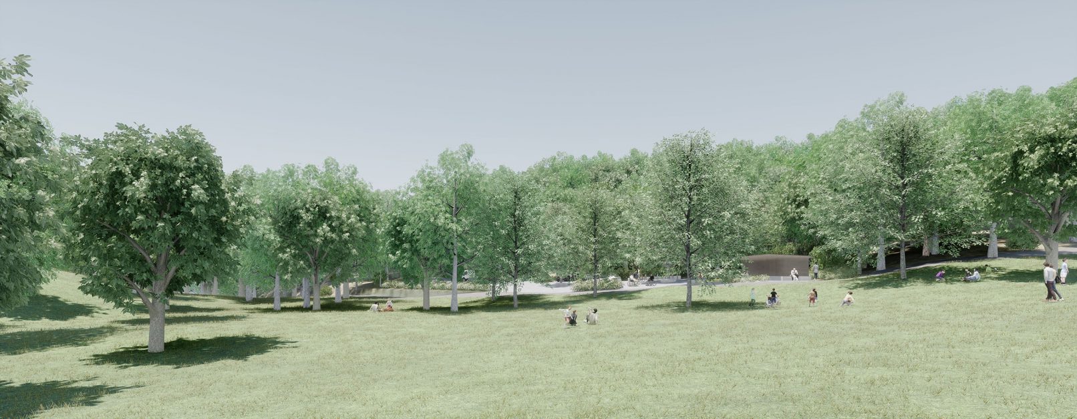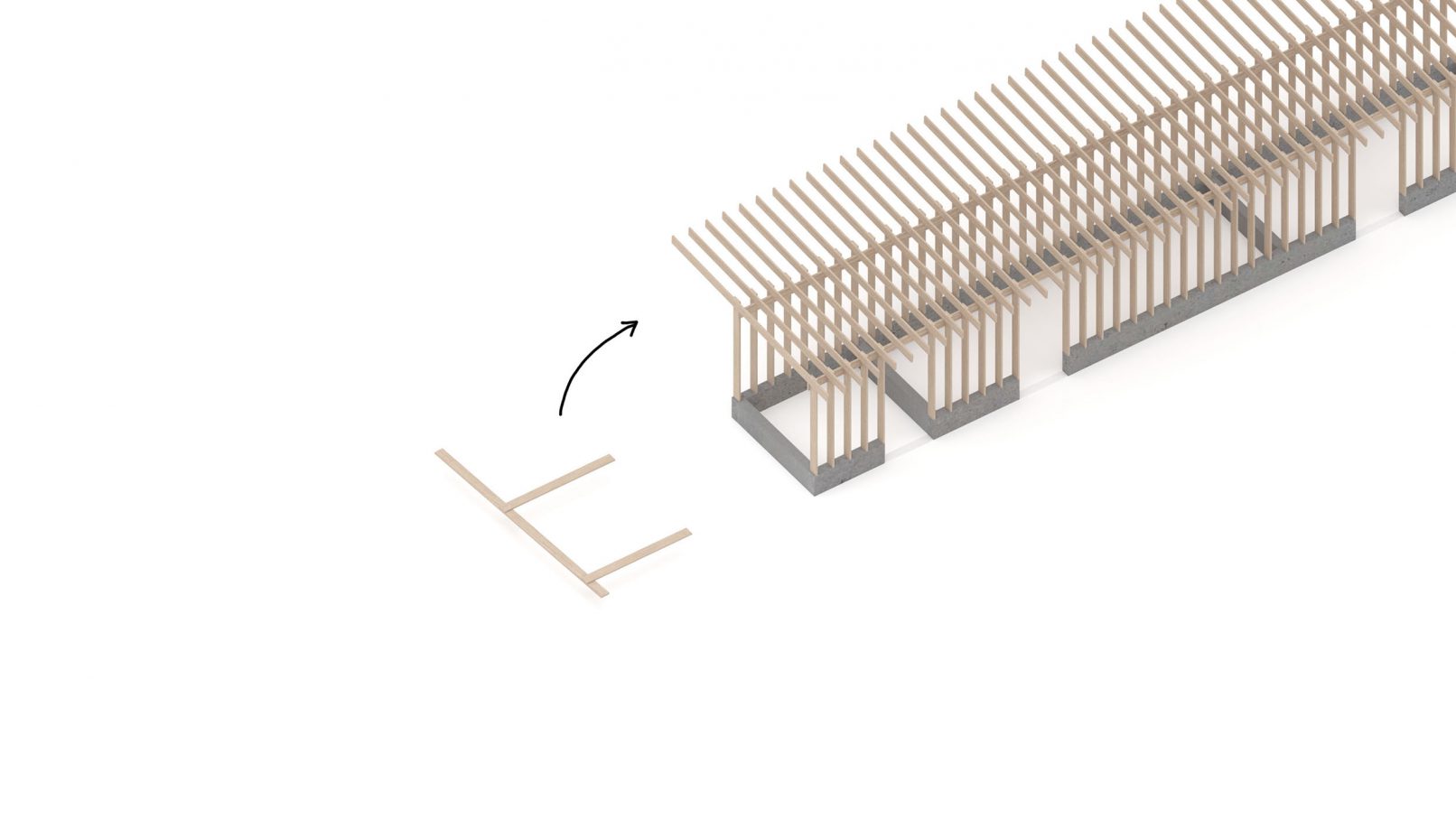Rest area as a base of the park /2020 /34 selection
This is a proposal submitted to a design competition as part of the Kumamoto Art Police Project. “The site is one of the few places in the park with a parking lot and toilets. The proposed site is the starting point of Observation Course B. It is also one of the few places in the park that has a parking lot and toilets, and is positioned as one of the bases for walking. In this project, we thought it would be appropriate not only to rebuild the restrooms, but also to create a rest area, a parking space for bicycles, and a paved area for barrier-free access, considering the entire site as equivalent to a building. To avoid cutting down the tall trees, the building is set back from the trees to create a long and narrow shape, and a single-flowing roof with a 2-meter deep eave is placed on the south side to create a semi-outdoor space continuous with the space under the branches where the sunlight falls through the trees. On the north side, where the roof is lowered, we proposed an architecture that is integrated with the landscape.
Use:Rest area
Location:Kumamoto City, Kumamoto Prefecture
Total floor area:24㎡
Design:takigawa.architects
Structural Advisor:Hamano Tomonori
image:takigawa.architects
公園の拠点となる憩いの場をつくる /2020 /34選
くまもとアートポリスプロジェクト の一環である設計競技応募案。「立田山憩いの森(自然公園)」には4つの観察コースが設けられており、計画地は観察コースBのスタート地点である。また公園内で駐車場とトイレが設置されている数少ない場所であり散策の拠点の1つとして位置付けられる。本計画では単にトイレの建替ではなく、休憩スペースや現状では曖昧になっている駐車・駐輪スペースの整備、バリアフリーに配慮した舗装など、敷地全体を建物と等価に捉え、「公園の拠点となる憩いの場」をつくることがふさわしいと考えた。建物の形状・配置については、高木の伐採を避けるため既存建物よりも木々からセットバックした長細い形状とし、南側に2m程の深い庇を持つ片流れ屋根をかけ、木漏れ日の落ちる枝下空間と連続する半屋外スペースを生みだし、屋根が低くなる北側は地形と連続するランドスケープと一体となった建築を提案した。
用途:休憩所
所在地:熊本県 熊本市
延床面積:24㎡
建築:滝川寛明建築設計事務所
構造アドバイス:濱野 友徳
