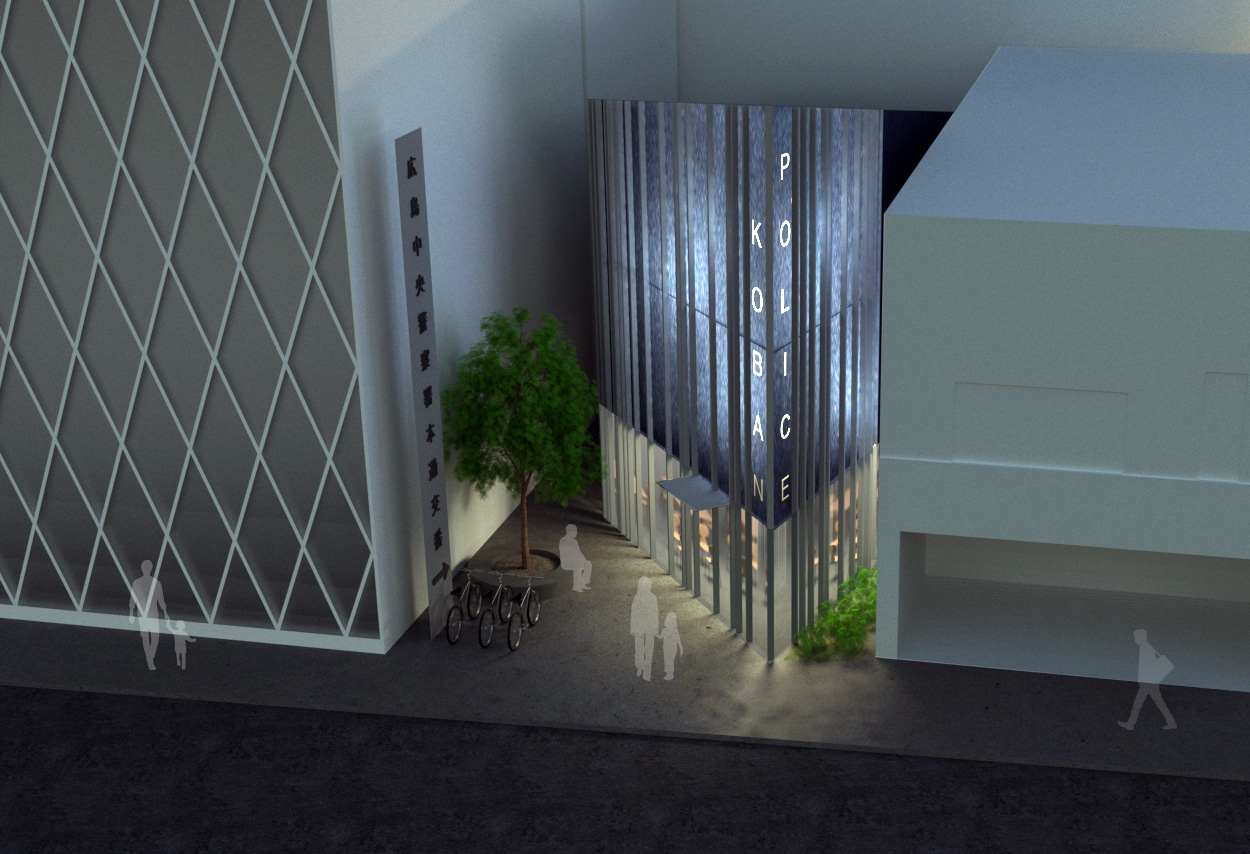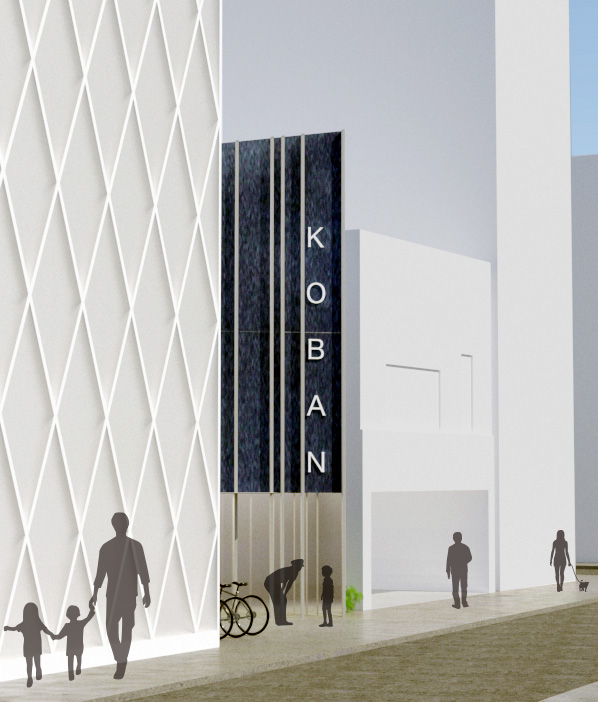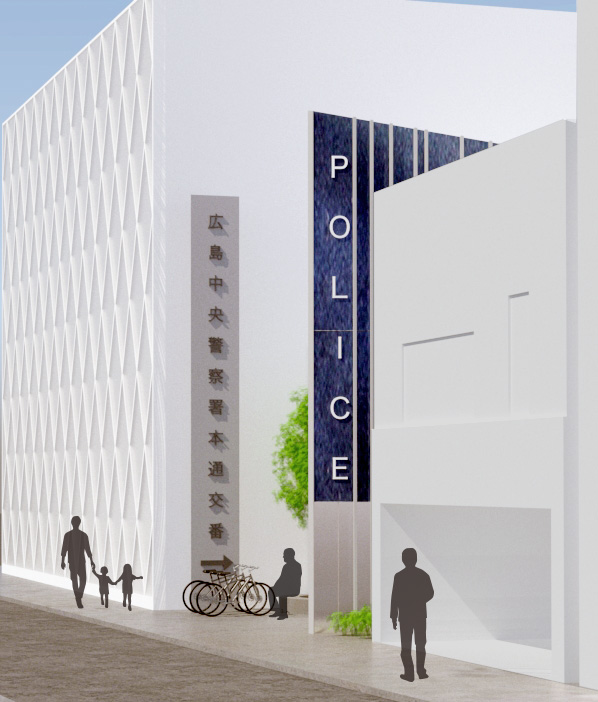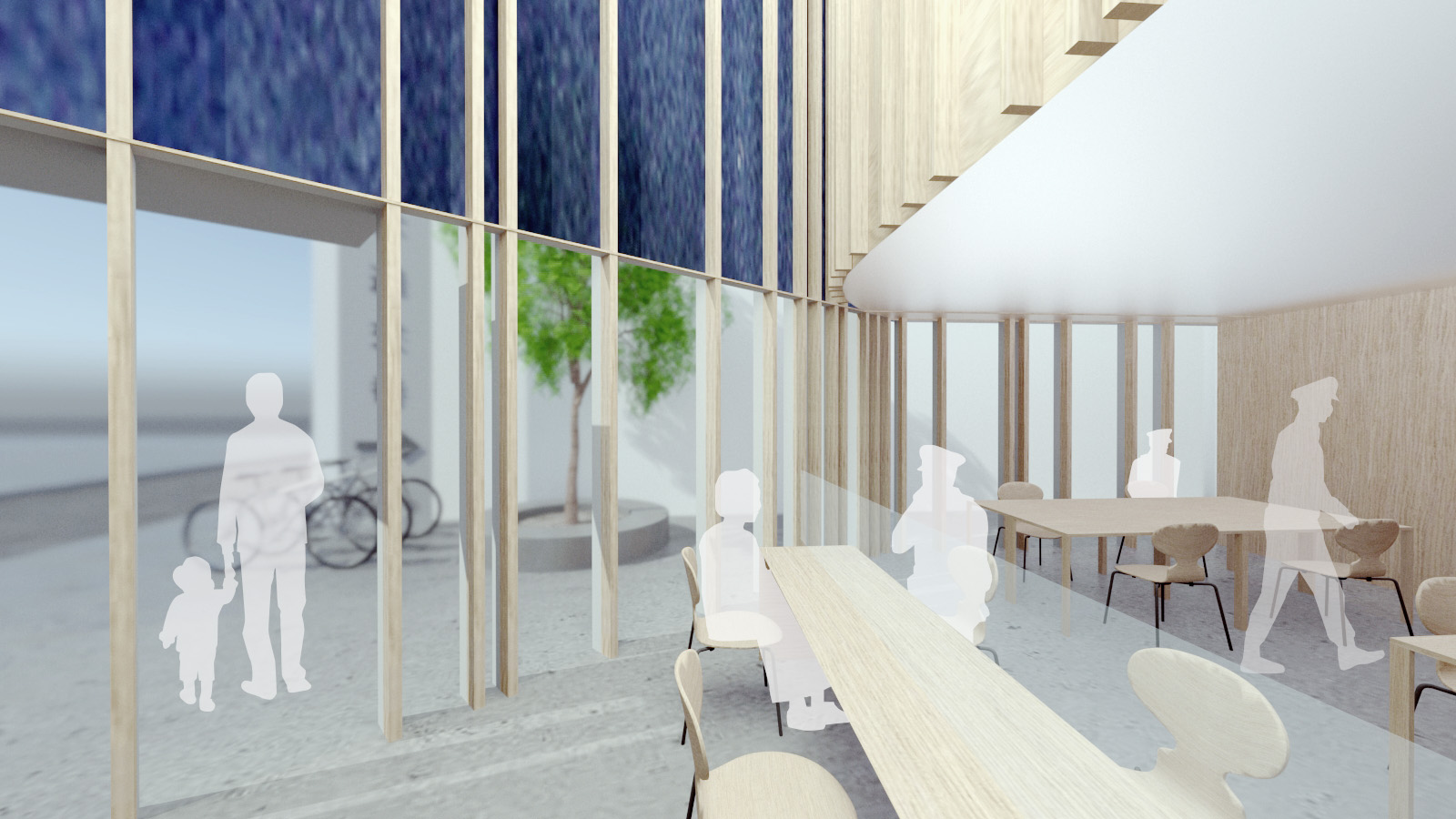Hiroshima Central Police Station Hondori Police Box Office / 2019 / 18 Selection
This is a proposal for a public architectural proposal for the design of the Hiroshima Chuo Police Station Hondori Police Box Office. This is a plan to rebuild the police box as it has become decrepit. By using steel, wooden furniture, and prefectural timber, which are industries of the prefecture, and by incorporating the “Bingo stripes” into the design, the police box is planned as a public building that will create “liveliness and interaction” and have the appeal of being able to widely communicate “Hiroshima. In addition to the continuity of the streetscape and the formation of an open space, a pocket park-like open space with a friendly atmosphere is planned so that people can easily drop by as a base of safety for the community. In addition, by slanting the shape of the building, the police box can be easily seen from a distance. The steel structure is made of steel, an industry of the prefecture, and the color scheme (blue and gray), which is being standardized by the Hiroshima Prefectural Police, is based on the motif of “Bingo stripes,” which are said to be the beginning of the textile industry in the prefecture. By using translucent material for the navy blue facade, the building itself becomes like a large “lantern” at night, and is planned to be a landmark of light that softly illuminates the area while harmonizing with the downtown area.
Use:Koban,Police Box Office
Location:Hiroshima City, Hiroshima Prefecture
Total floor area:141㎡
Design:takigawa.architects
Structure Engineer:Jun Sato Structural Engineers
image:takigawa.architects
広島中央警察署本通交番庁舎 / 2019 / 18選
広島中央警察署本通交番庁舎設計業務公募型建築プロポーザル応募案。交番の老朽化が進んでいることから建替整備おこなう計画。県の産業である鋼鉄や木製家具、県産木材の採用や、「備後縞」をデザインに取り込むことで「にぎわいと交流」を生み出し、“ひろしま”を広く発信できる魅力を兼ね備えた公共建築物としての交番を計画する。街並みの連続性・開放的な空間の形成に配慮すると同時に、地域の安全の拠点として人々が気軽に立ち寄りやすいよう、親しみやすさのあるポケットパークのようなオープンスペースを計画。また、建物の平面形状を斜めにすることで、離れた位置からでも交番を視認し易いよう配慮。構造は県の産業である鉄鋼を用いた鉄骨造とし、広島県警で共通化を進めている配色(青色・灰色)は、県の織物産業のはじまりといわれている「備後縞」をモチーフに、紺(青色)のファサードに鉄骨(灰色)が映える縞模様の外観デザインとして取り入れた。紺のファサード部分には半透明な素材を採用することで、夜は建物自体が大きな「行灯」のようになり、繁華街と調和しながら柔らかく地域を照らす光の目印となるよう計画した。
用途:交番
所在地:広島県 広島市
延床面積:141㎡
建築:滝川寛明建築設計事務所
構造:佐藤淳構造設計事務所



