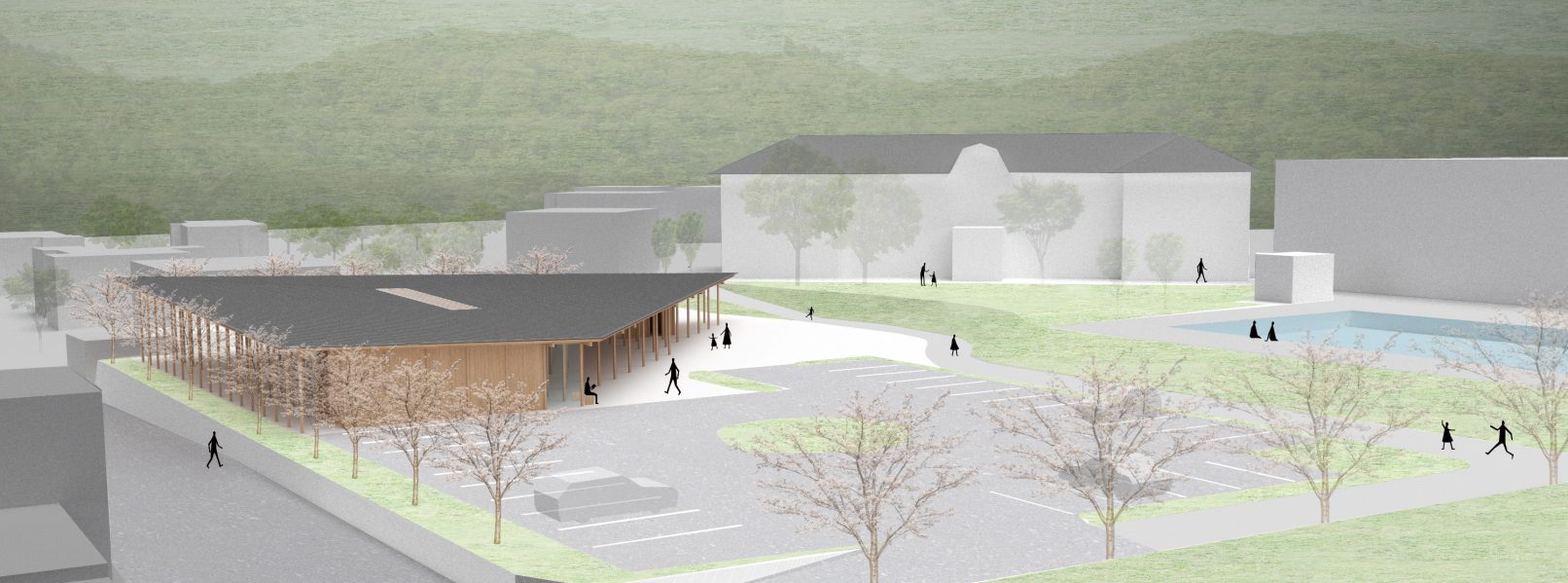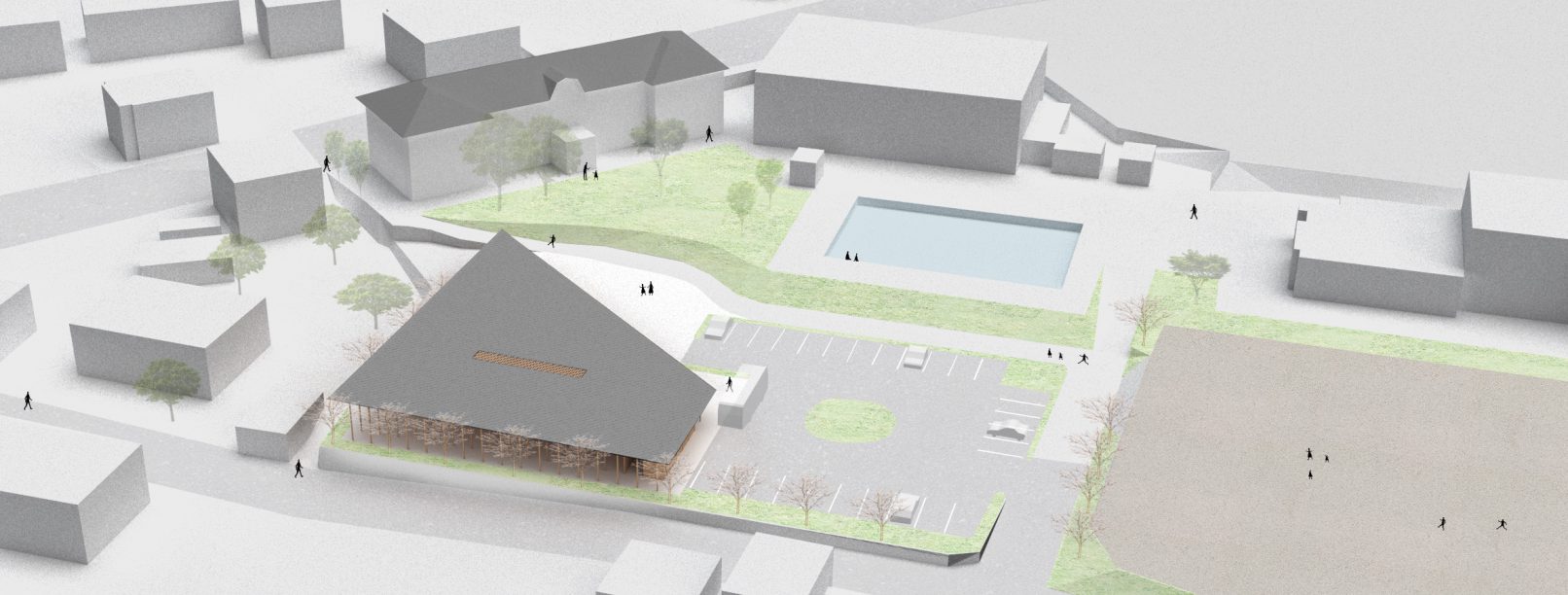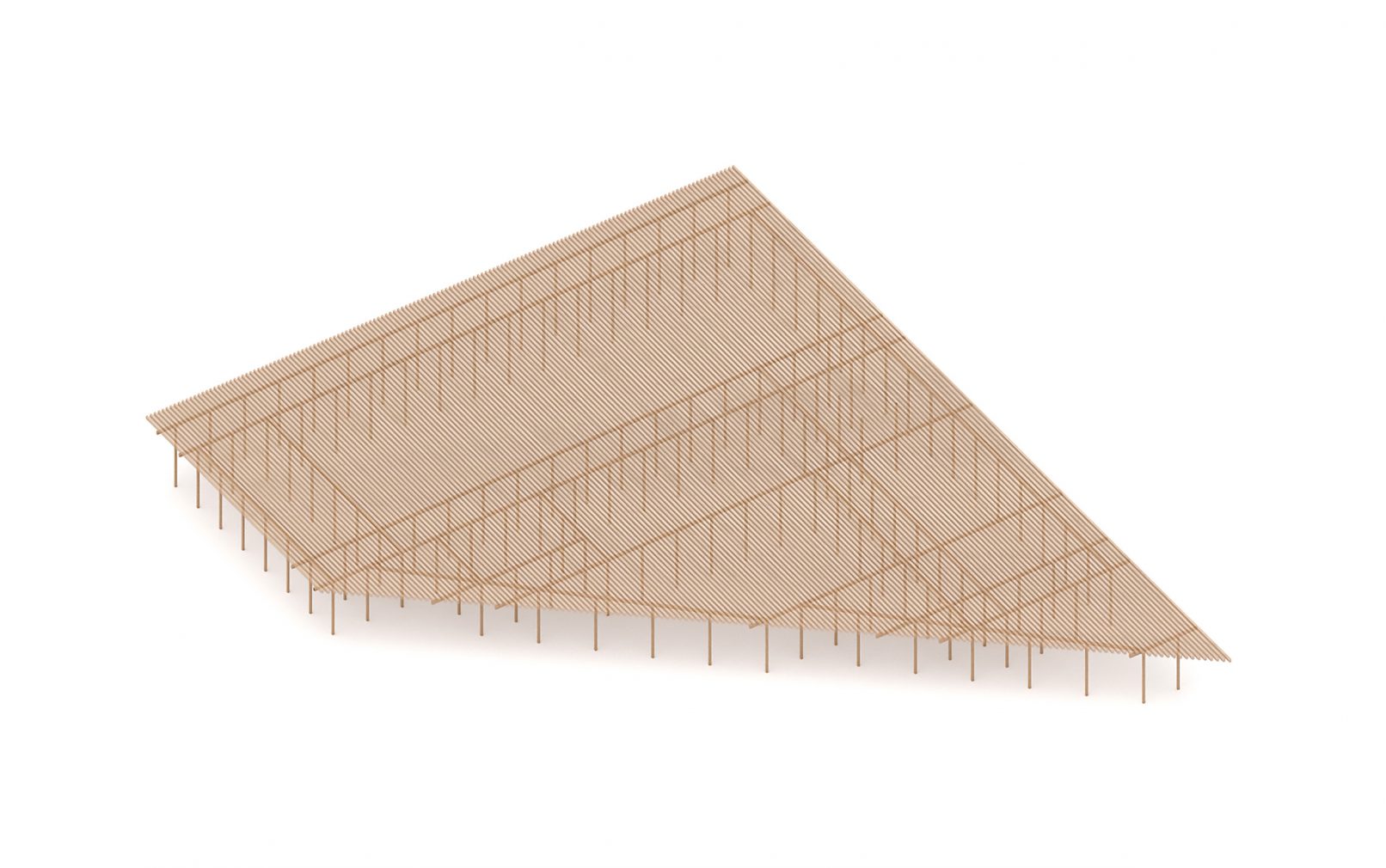A Community Center Creating a New Landscape / 2019 / Finalist
This is a proposal for a new building for the reconstruction of the Kamiarisu Community Center in Sumita Town, Iwate Prefecture. In rebuilding the building, consideration was given to the relationship with the relocated former elementary school building (now the Sumita Town Folk Museum) and to the landscape. In this project, the open space in front of the museum was created to restore the frontality of the museum and to make the open space the center of people’s activities. The open space was planned to be the center of people’s activities. The aim was to create an architecture that would be a part of the background of the folk museum and that would have cultural value that would never be consumed. We proposed a large pillar-less space without a complicated structure, creating a full interior space while at the same time reducing the height and considering the landscape.
Use:Community Center
Location:Kamiarisu, Sumita Town, Iwate Prefecture
Total floor area:529㎡
Design:takigawa.architects
Structure Engineer:Jun Sato Structural Engineers
MEP Engineer:EOS plus
image:takigawa.architects
新たな景観をつくる公民館 / 2019 /入選
岩手県住田町にある上有住地区公民館の建替えにともなう新築工事のプロポーザル応募案である。建替えに際し、移設された旧小学校校舎(現住田町民俗資料館)との関係や景観への配慮が求められた。移設前は広い校庭に向けて配置されていたことからも、民俗資料館は正面性の強い建築物だと感じ、本計画では民俗資料館前のスペースに余白となるオープンスペースをしっかりとつくり、民俗資料館の正面性を復元すると共に、オープンスペース部分が人々のアクティビティの中心になるよう計画をした。造成を行わず地形を活かして高さを抑え、民俗資料館の背景の一部となる建築であり、決して消費されることのない文化価値を有する建築を目指した。大スパンの両側に短いスパンで大梁を並べる架構形式とし、複雑な架構を組まずに大きな無柱空間をつくり、内部空間を充実させながら同時に高さを抑え景観に配慮した建築を提案した。
用途:公民館
所在地:岩手県 気仙郡 住田町 上有住
延床面積:529㎡
建築:滝川寛明建築設計事務所
構造:佐藤淳構造設計事務所
設備:EOS plus









