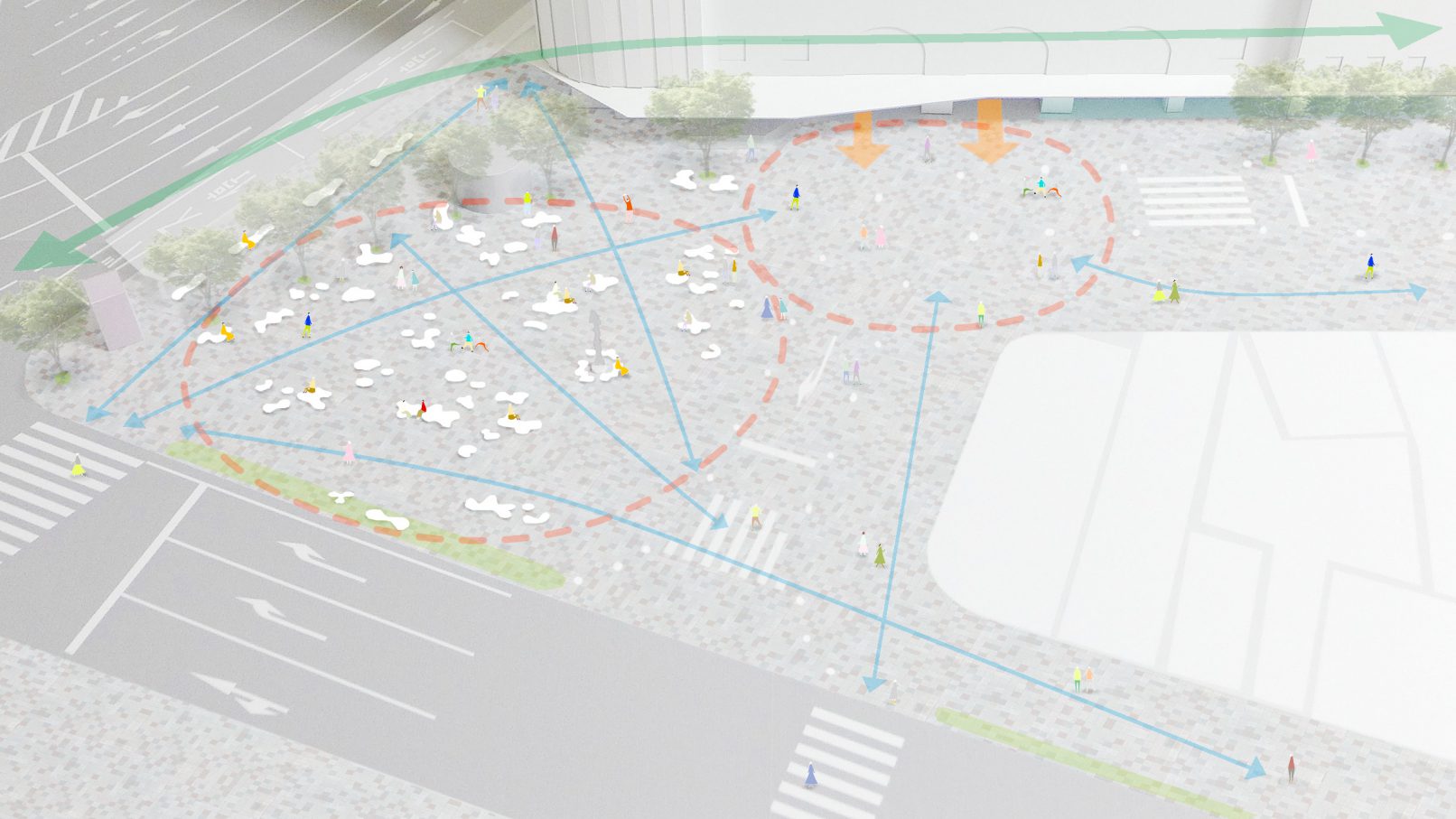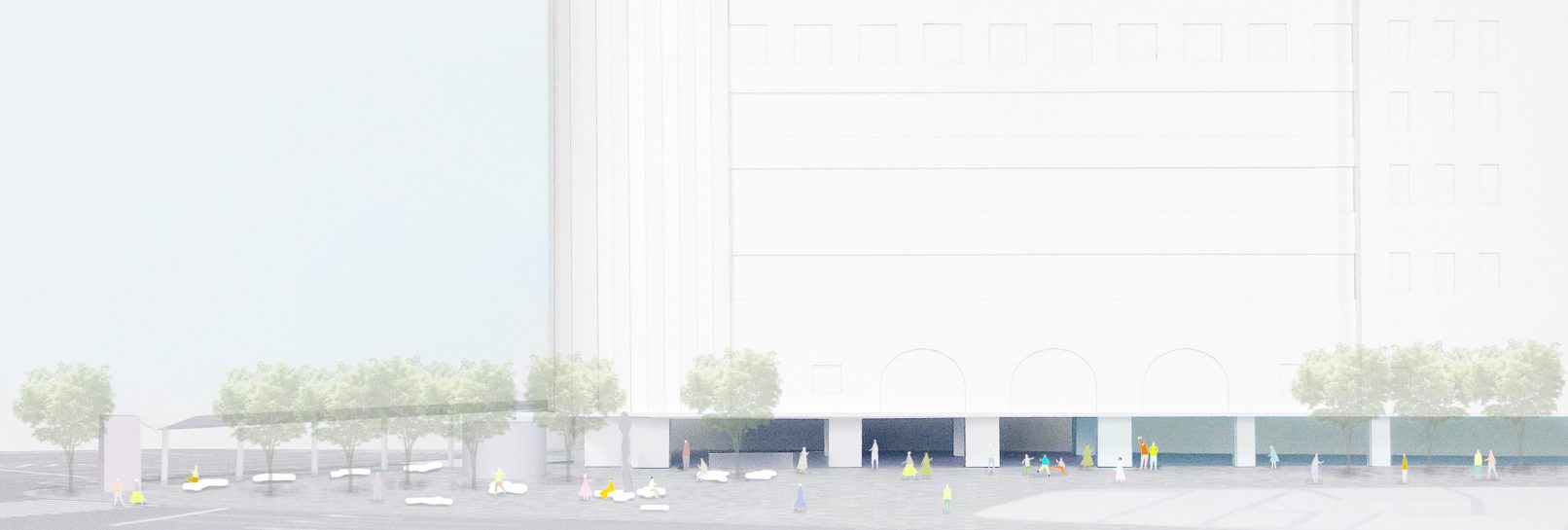Creating blank space / 2019
Design competition entry for “Sankita Amore Plaza” in Sannomiya, Kobe. The plaza had been used as a construction yard for the reconstruction of the east wing of the Kobe Hankyu Building, but with the opening of the east wing of the Kobe Hankyu Building, Amore Plaza was to be restored, and the plaza was to be redeveloped into a space that would be loved by as many people as possible, suitable for the entrance to Kobe. Rather than creating a new symbolic structure, we proposed to create a “blank space” that would gently connect the city and the station. From the plan of the east wing of the Kobe Hankyu Building, it was clear that the north side of the building would be the main entrance, so in order to strengthen the impression of the building as the front and the entrance to the plaza, we planned a blank space. By not having any structures, plants, or fixed furniture covering the plaza, we proposed a new plaza that gently connects the town and the station, and is open and spacious.
Use:Plaza, street furniture
Location:Kobe City, Hyogo Prefecture
Site area:about 1050m2
Design:takigawa.architects
image:takigawa.architects
余白をつくる / 2019
神戸三宮「さんきたアモーレ広場」デザインコンペ応募案。神戸阪急ビル東館の建替にあたり広場を工事ヤードとして使用されていたが、神戸阪急ビル東館の開業にあわせアモーレ広場が復旧されることとなり、神戸の玄関口にふさわしい、より多くの人に愛される空間となるような広場への再整備が求められた。新たに象徴的なものをつくるのではなく、まちと駅を緩やかにつなぐ「余白」となる部分をつくることを提案した。神戸阪急ビル東館の計画からも建物北面がメインエントランスとなることが読み取れ、建物の正面性と広場の玄関口としての印象を強めるため、何も無いがらんとした余白となる空間を計画した。広場を覆うような工作物や植栽、固定のファニチャーなどを設けない事で、まちと駅を緩やかにつなぎ、開放的で余裕のある新しい広場を提案した。
用途:広場、ストリートファニチャー
所在地:兵庫県 神戸市
敷地面積:約1050㎡
建築:滝川寛明建築設計事務所

