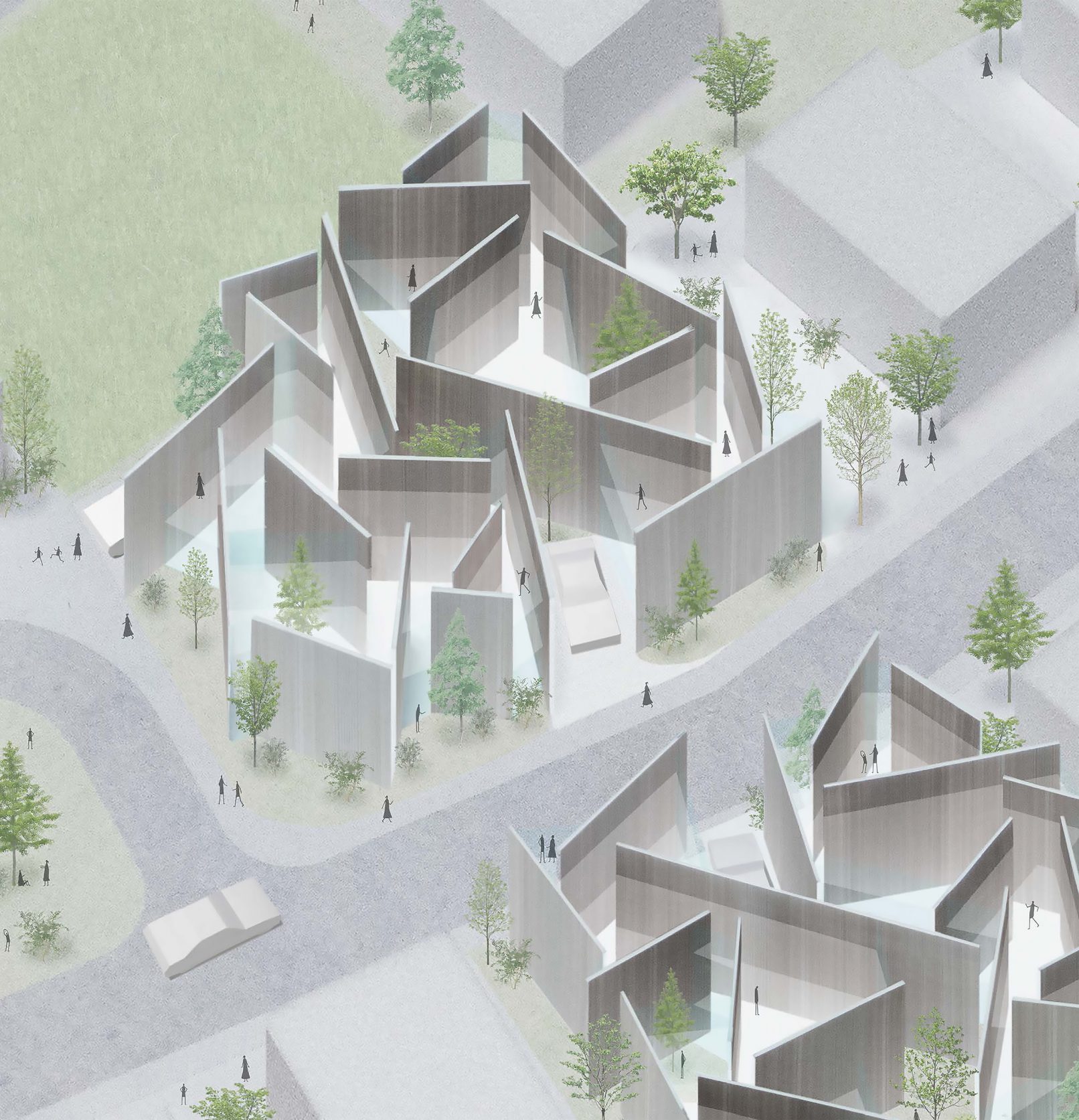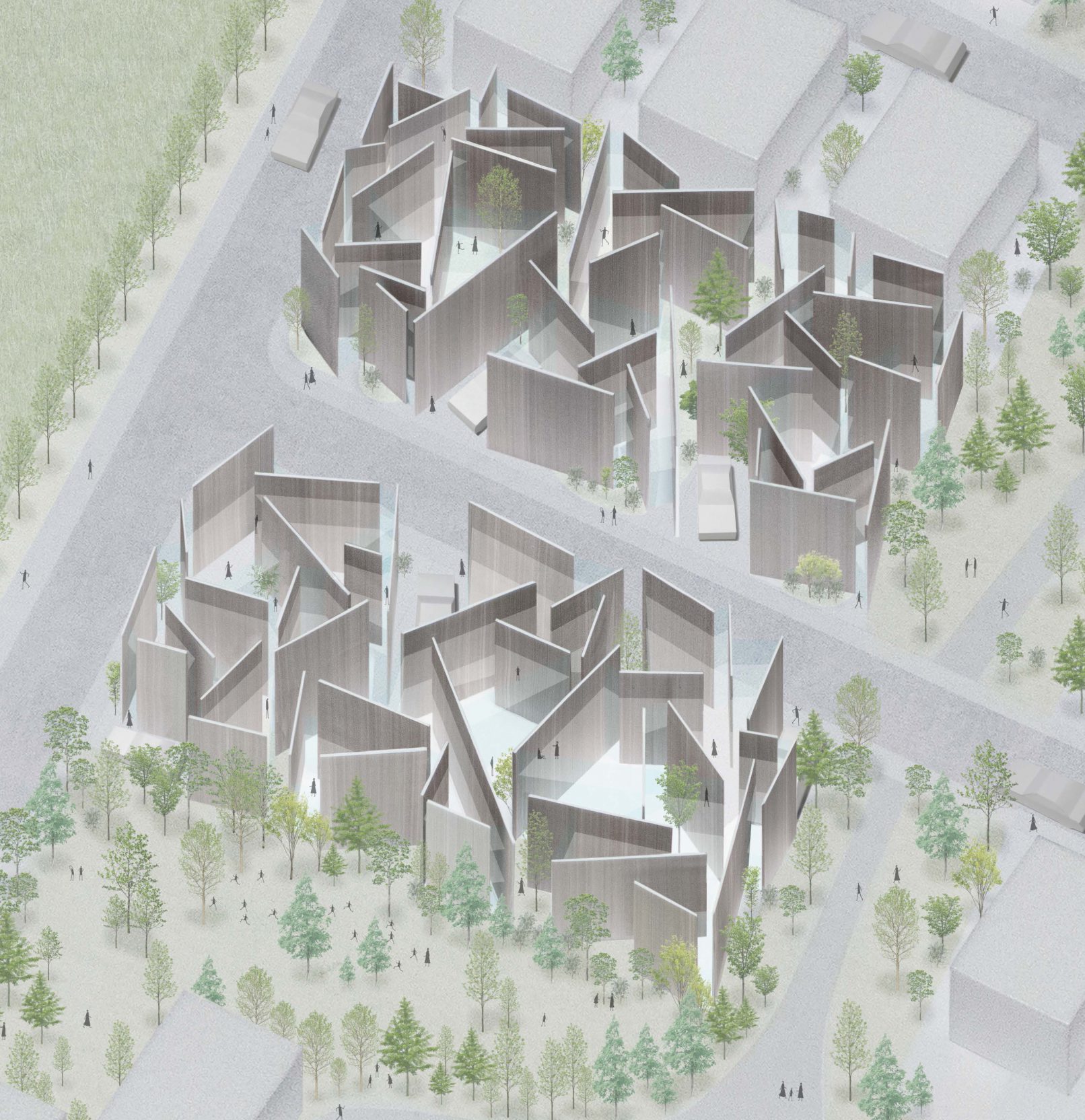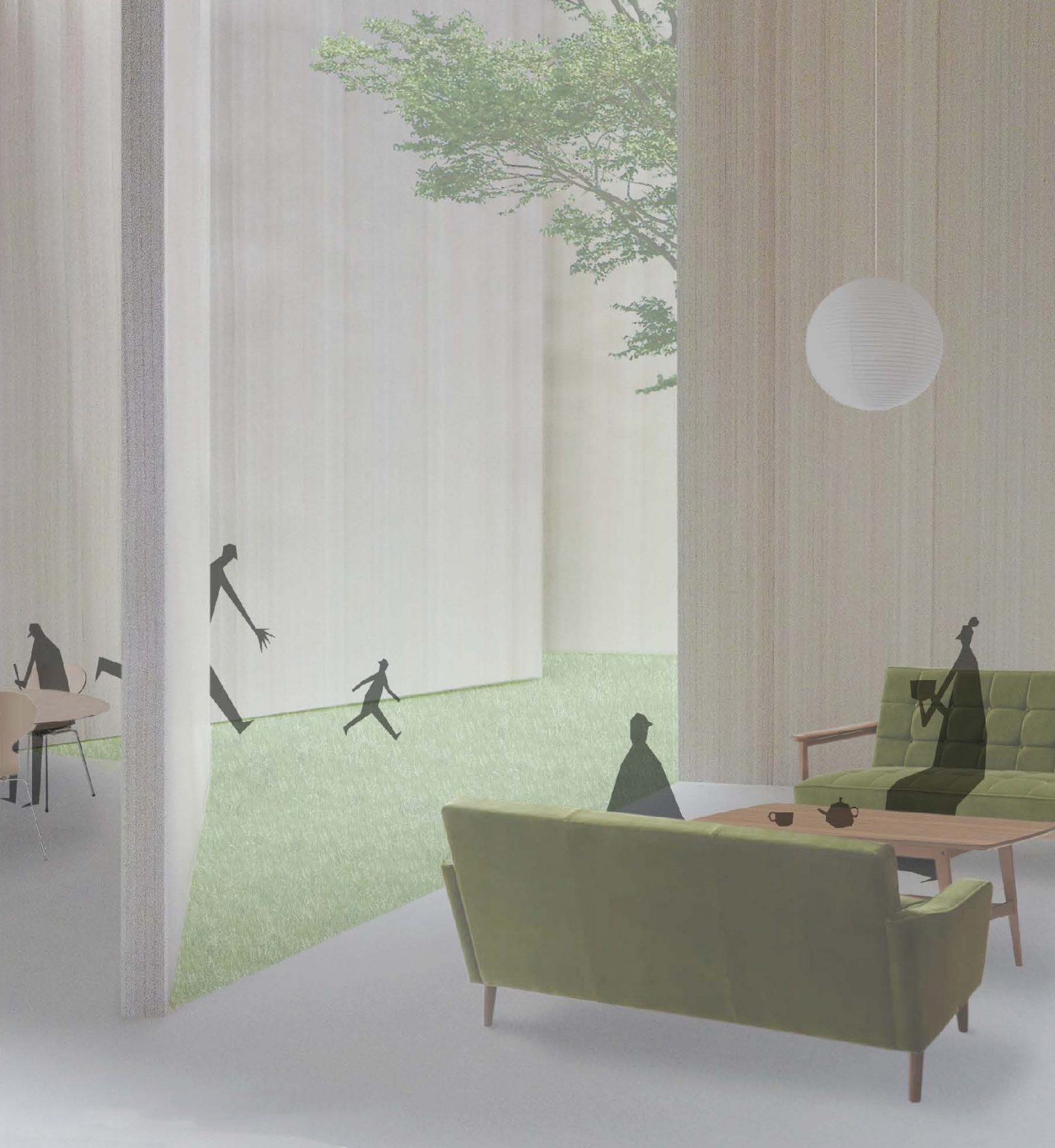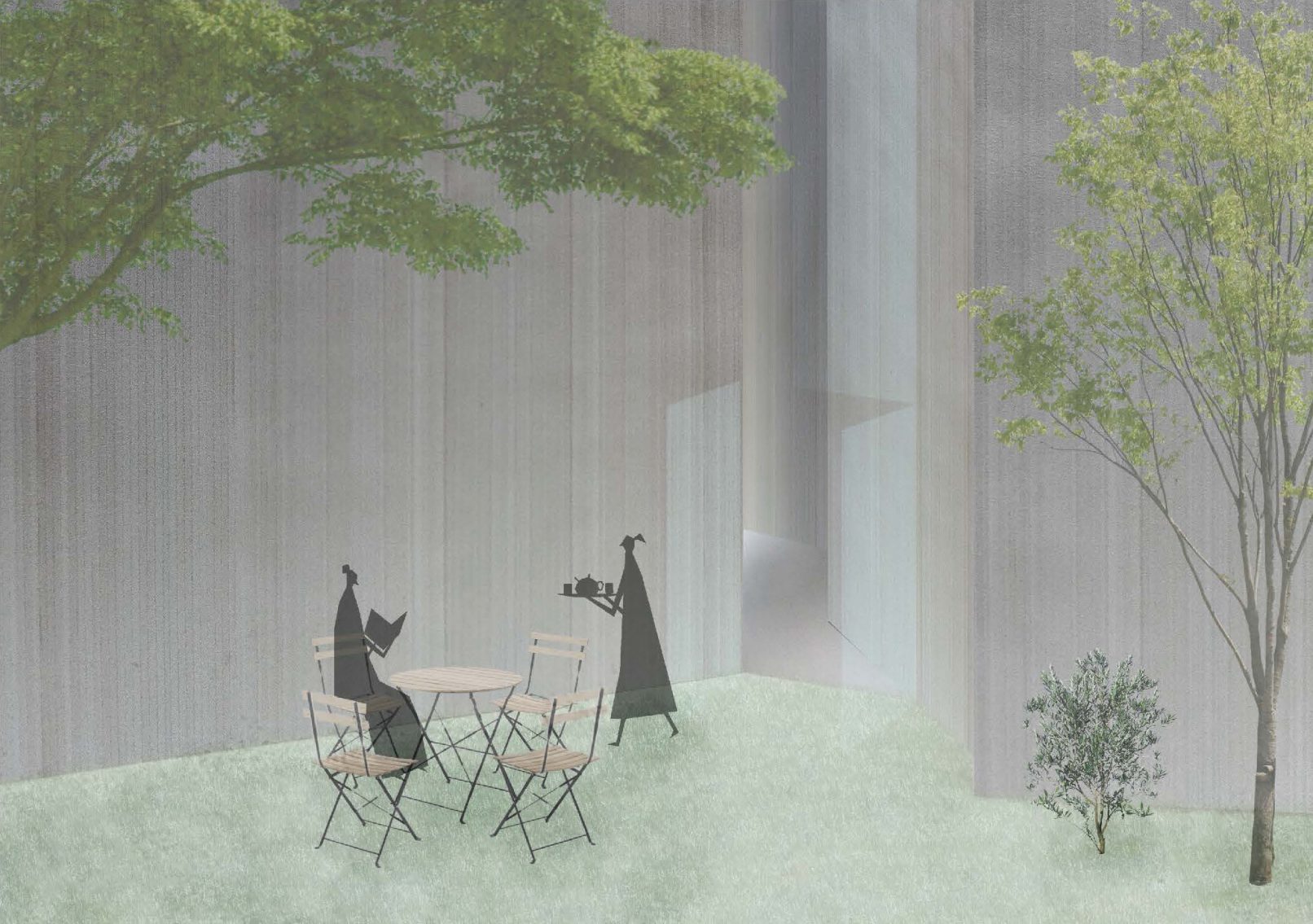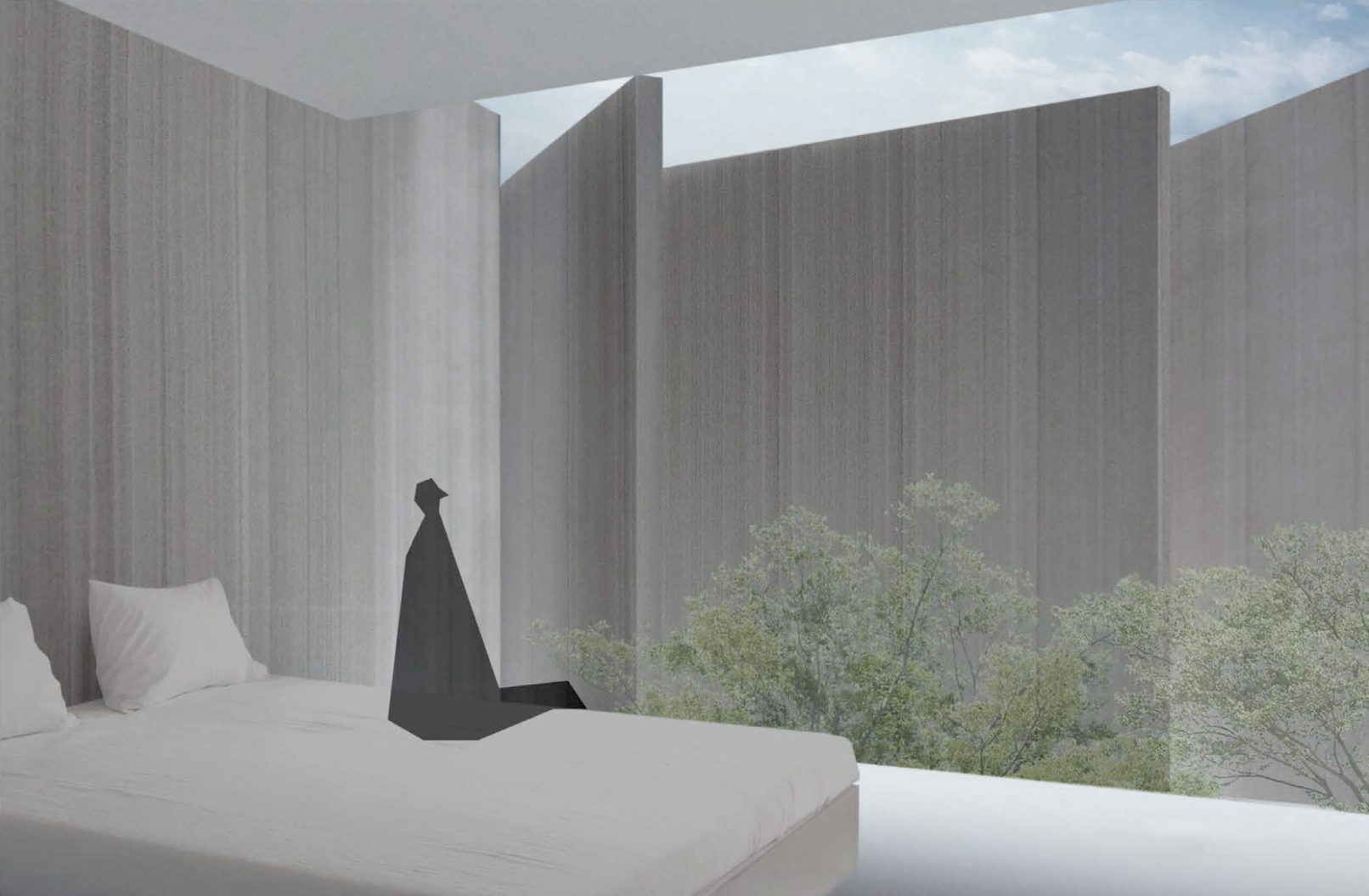Forest of wooden walls / 2017
Proposal submitted to the Iyo Saijo Ito Project Housing Design Competition. The site is in Saijo City, Ehime Prefecture. A new concept of urban development “Ito Project” is underway in Saijo City. 90 houses in this residential zone are divided into 9 sections, and the competition is to select a designer for each section. All “walls” such as the boundary wall of the site, the exterior wall of the house, and the partition wall, etc. were considered as equivalent, and the design proceeded with “separating the house from its surroundings,” “separating the exterior from the interior,” and “separating the rooms” at the same time. In addition, while giving consideration to the passage of sight and light, we will use only walls of various widths on the site to create open or narrow, light or dark areas, depending on the use of each room. By treating all the elements equally, I proposed a forest-like space in which various things are “loosely” connected.
Use:House
Location:Saijo City,Ehime Prefecture
Total floor area:about 120㎡ x 10 units
Design:takigawa.architects
Structure Engineer:yAt Structural Design Office inc. / Nakahata Atuhiro
image:takigawa.architects
木壁の森 / 2017
伊予西条糸プロジェクト住宅設計コンペティション応募案。敷地は愛媛県西条市。西条市で新たなコンセプトのまちづくり「糸プロジェクト」が進められ、この住宅ゾーンの90戸を9区画に分け、それぞれの区画の設計者を選定するコンペ。 敷地境界の壁、住宅の外壁、間仕切壁等、全ての「壁」を等価に考え、 「周囲と住宅を分ける」「外部と内部を分ける」「室を分ける」を同時に設計を進める。さらに視線の抜けや光の回り込み方等に配慮しながら、敷地に様々な幅の「壁」のみで、それぞれの室用途にあわせて、開けた場所や狭い場所、明るい場所、暗い場所をつくる。 全ての要素を等価に扱うことによって、様々なものが”ゆるやかに”つながる森のような空間を提案した。
用途:住宅
所在地:愛媛県 西条市
延床面積:約120㎡×10戸
建築:滝川寛明建築設計事務所
構造:yAt構造設計事務所 / 中畠敦広
