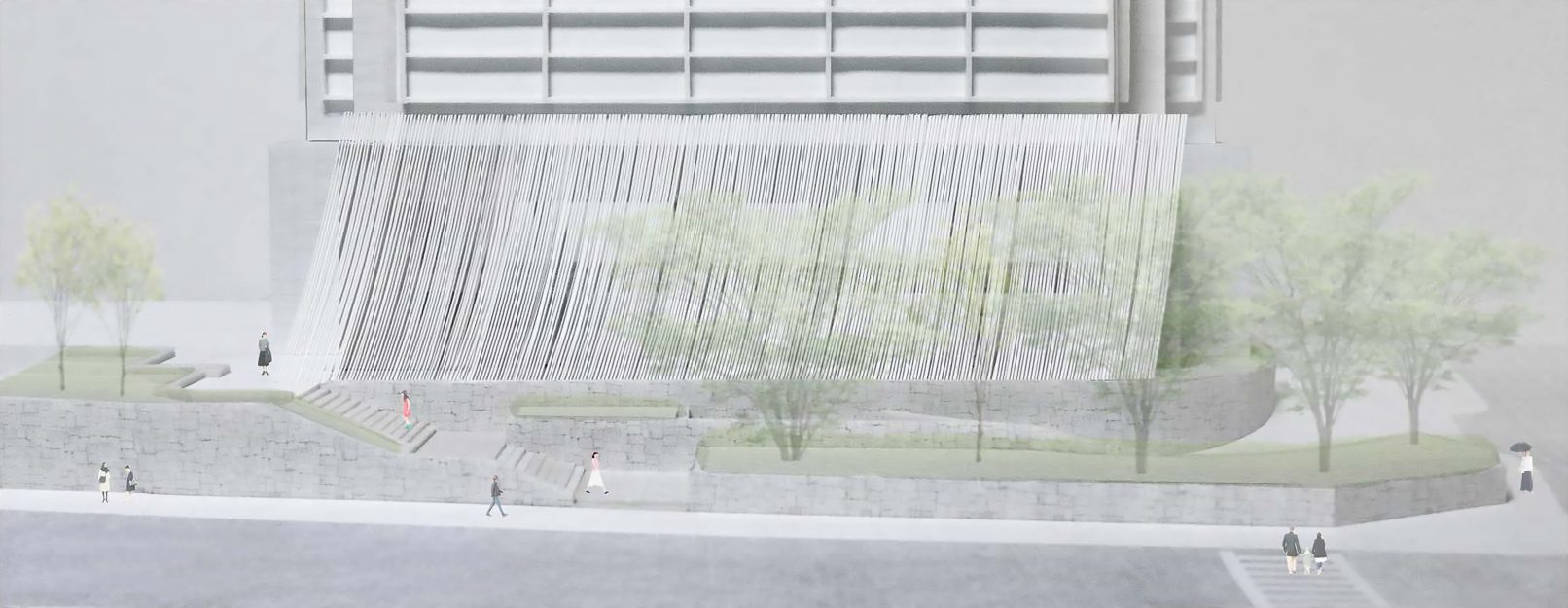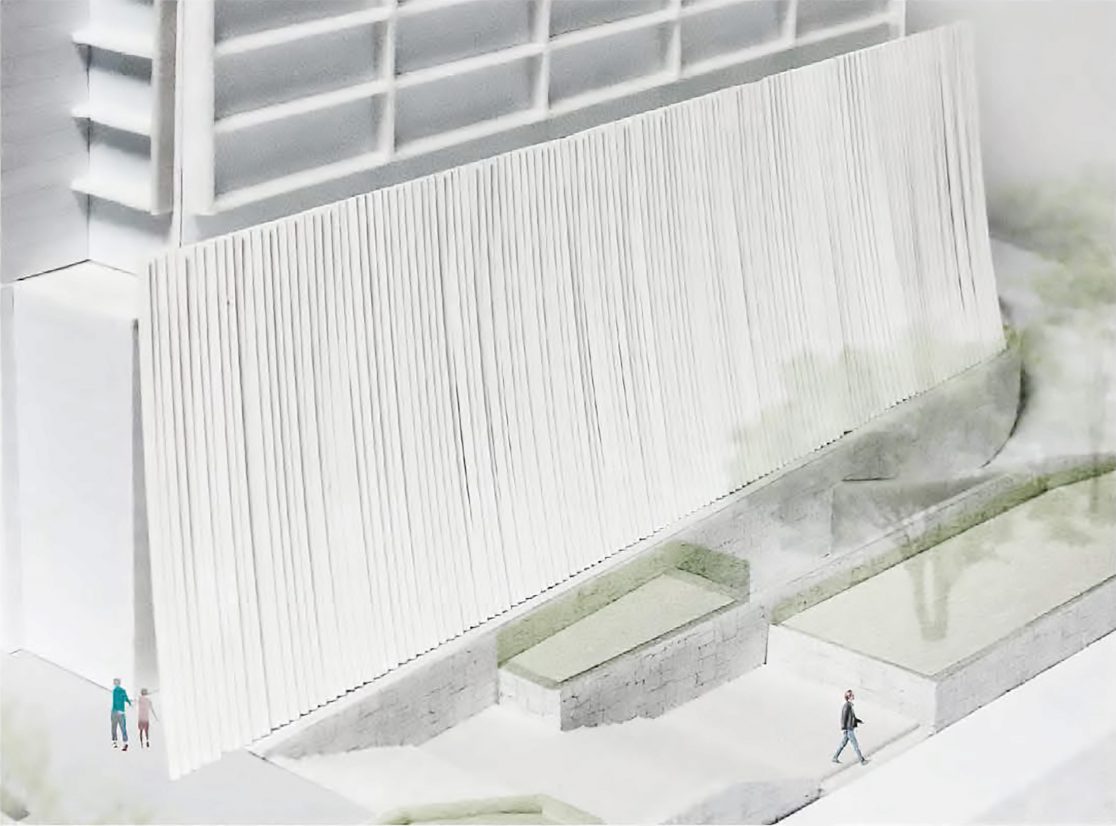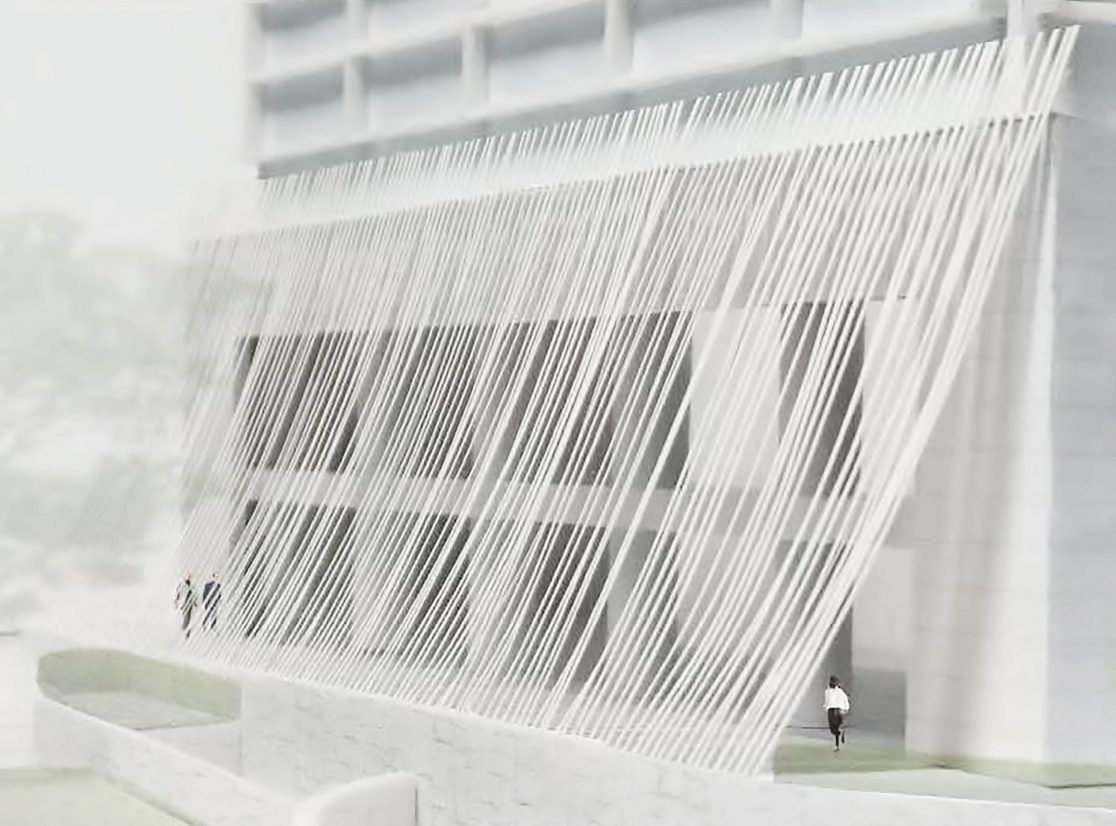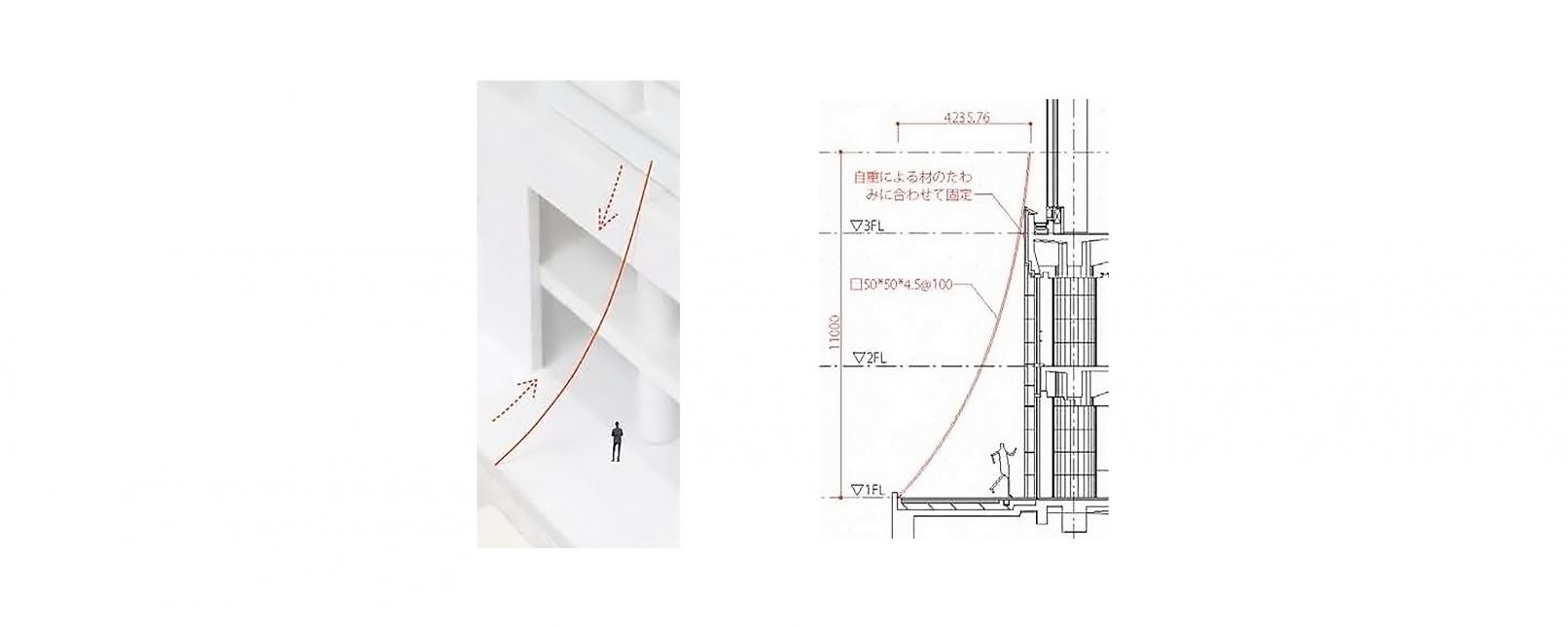Entrance like a raw silk / 2016 / Finalist
Proposal for the renovation of the citizens’ lobby on the west side of the first floor of the Kobe City Hall Building. Rather than a mere renovation of the lobby space, we wondered if it would be possible to propose a renovation that would connect the city of Kobe and update other spaces at the same time. Specifically, we created a new entrance on the west side of the building so that the city hall can be accessed from anywhere, east, west, north, south, and west. The roof is made of square pipes. In consideration of sunlight, square pipes are set up and fixed in place as they deflect under their own weight to create a structure that is both a soft raw silk-like monument and a sunshade louver.
Use:Entrance, Entrance Hall, Sunshade louvers
Location:Kobe City, Hyogo Prefecture
Site area:about 340m2
Design:takigawa.architects
Structure Engineer:yAt Structural Design Office inc. / Nakahata Atuhiro
生糸のようなエントランス / 2016 / 入選
神戸市役所1号館1階、西側の市民ロビーの改装設計プロポーザル応募案。単なるロビー空間内で完結した改装ではなく、改装することで神戸の街をつながりその他の空間も同時に更新されるような提案はできないかと考えた。具体的には、東西南北どこからでも市役所へアクセスで来るよう西側に新たな出入口をつくり、さらに出入口までのアプローチには特徴的なアイコンとなりながら、常に西日が強くカーテンが引かれている1,2階の市民ロビー及び市民ギャラリーの日除けにもなる生糸のようなルーバー屋根を設けた。太陽光を考慮して角パイプを立てかけ、自重によるたわみに合わせて固定することで、柔らかな生糸のようなモニュメントであり、日除けとなるルーバーでもある構造体をつくる計画。
用途:エントランス、エントランスホール、日除け
所在地:兵庫県 神戸市
敷地面積:約340㎡
建築:滝川寛明建築設計事務所
構造:yAt構造設計事務所 / 中畠敦広







