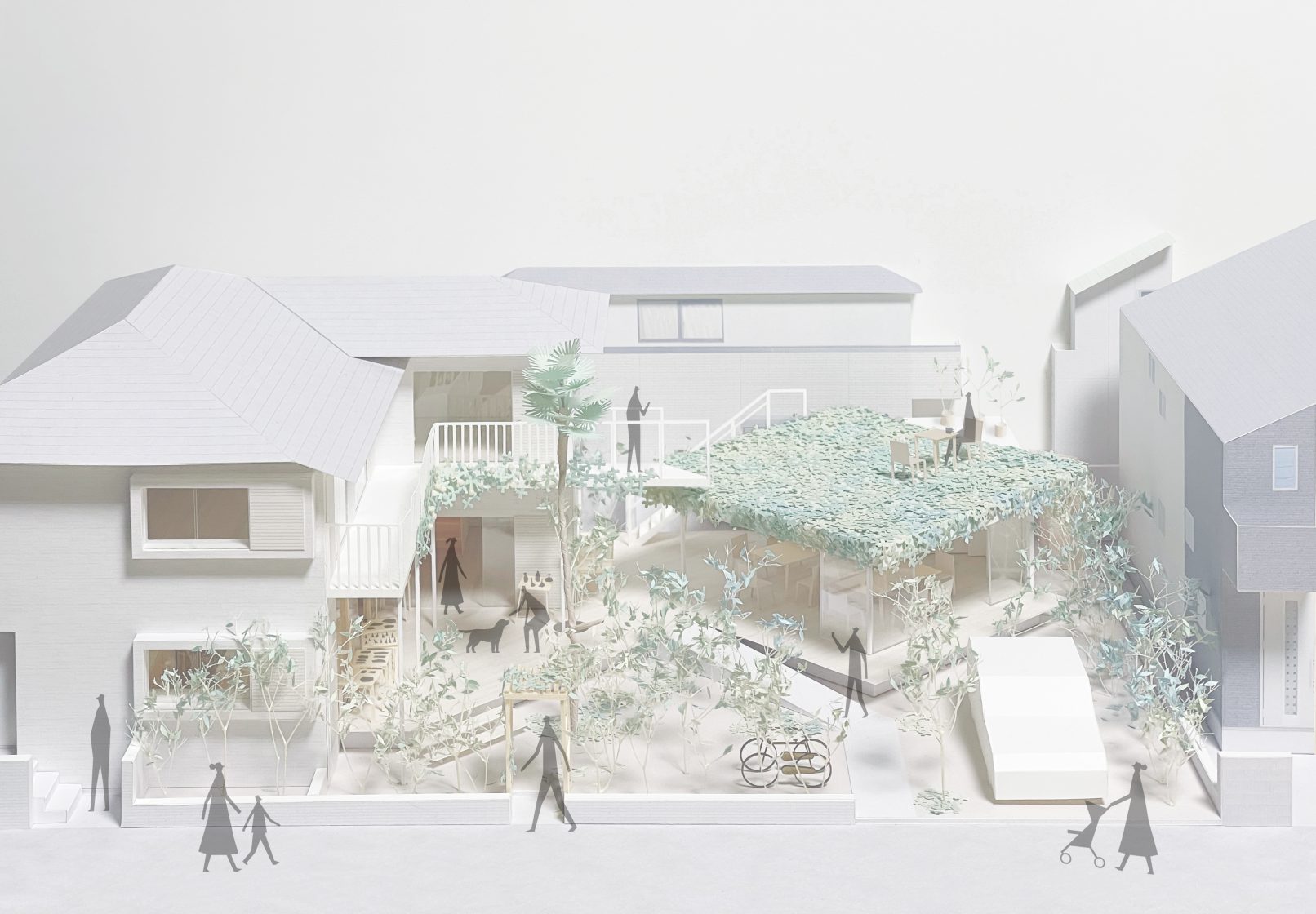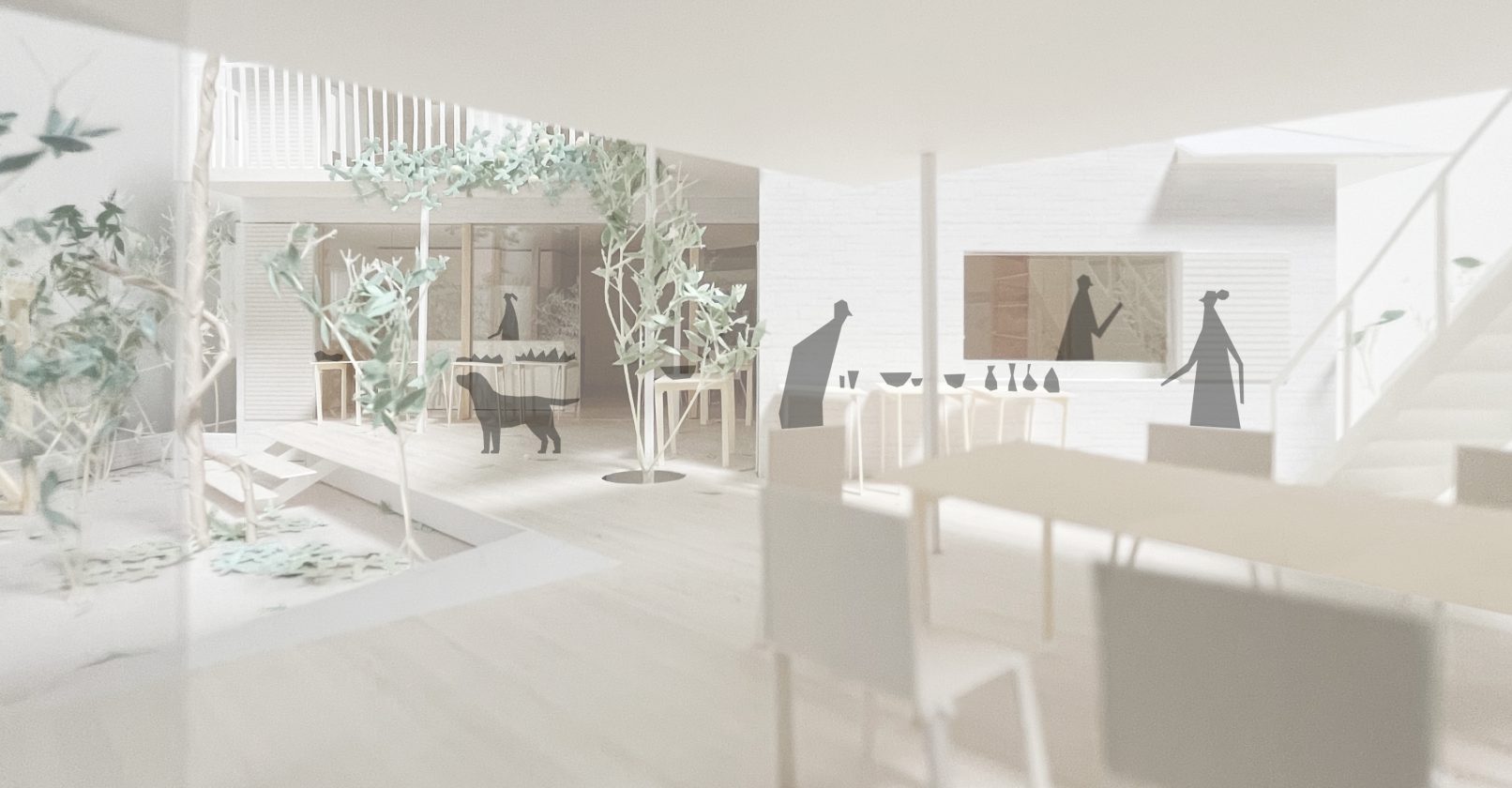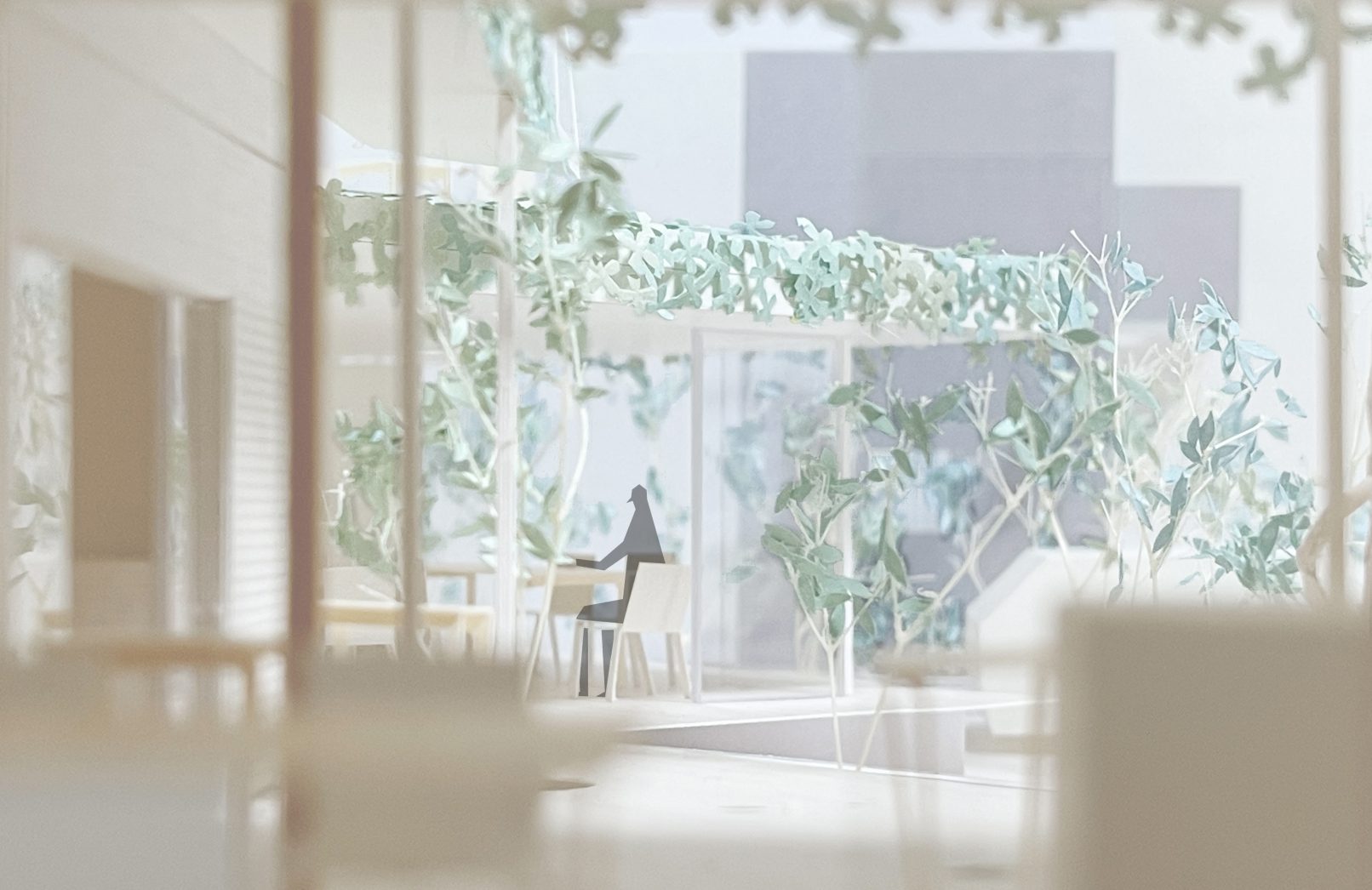small house N (competition phase)/ 2022 / Selected
Proposal for ichikoya Competition. For more than 10 years, the first floor of an existing house in the suburbs of Tokyo has been open to the public every other Friday to hold “ichi” , an open house. At ichi, homemade bread, sweets, accessories, and other goods are sold, and workshops are held. It also functions as a safety net for the community in a residential area where the number of elderly people living alone has increased. The competition this time was based on such conditions as “expansion of the space used by Ichi,” which has become too cramped with an increasing number of items, and consideration of “family changes,” such as changes in the family structure and the possibility that the couple living in this house will live on the first floor due to their aging. For these reasons, the proposal was to be a “house” rather than a “store”.
Based on the concept of the competition, “a generous house that you’ll want to stop by,” and on the activities at ichi and the actual site, we felt that “an architecture that preserves and expands the current atmosphere” would be more suitable for this location, rather than a completely new arrangement. Therefore, we considered the appropriate size of the building in relation to the garden, so as not to destroy the atmosphere of the current garden too much. Although compact, the building can be used in a variety of ways. The design of the house is intended to be functional and to age well, so that it will be able to accommodate the aging of the family, changes in ichi’s activities, and the passage of time over the long term.
Use:Housing
Location:Kodaira City, Tokyo
Total floor area:25㎡
Design:takigawa.architects
Structural Advisor:Hamano Tomonori
image:takigawa.architects
small house N (competition phase)/ 2022 / 採択
いちこやコンペ応募案。東京都郊外のとある住宅の庭に10坪程度の小屋を提案するコンペである。10年以上隔週金曜日に、隣接する敷地の既存住宅一階を開放し家開きをして「いち」を催している。いちでは、ワークショップ等が行われており、高齢者層だけでなく、下校途中にトイレだけ借りに来る子もいたりと、1人で暮らす高齢者が増えた住宅地内で、地域のセーフティネットとしても機能している。今回のコンペでは、家族構成の変化や今後この家に住む夫婦が高齢化により一階での生活となる可能性など「家族の変化」を考慮すること等が条件であった。そのような理由からも「店」ではなく、あくまでも家開きをする「家」としての提案が求められた。
「立ち寄りたくなる、おおらかなお家」というコンペのコンセプトや、いちでの活動・敷地を実際に見学し、全く新しいしつらえにしてしまうのではなく「現状の雰囲気を残し、拡張していくような建築」がこの場所にあっているように感じた。 そこで、現状の庭の雰囲気を壊し過ぎないよう、庭に対する適当な大きさを検討した結果、 高さを抑え、10 坪よりもコンパクトな建築にしたいと考えた。コンパクトながらも様々な使い方のできる建築とする。家族の高齢化や変化、いちの活動の変化に寄り添えるよう、また長期的な時間の経過を楽しめる建築となるよう、機能性と経年変化に配慮し設計を進めたいと考えている。
用途:住宅
所在地:東京都 小平市
延床面積:25㎡
建築:滝川寛明建築設計事務所
構造アドバイス:濱野 友徳


