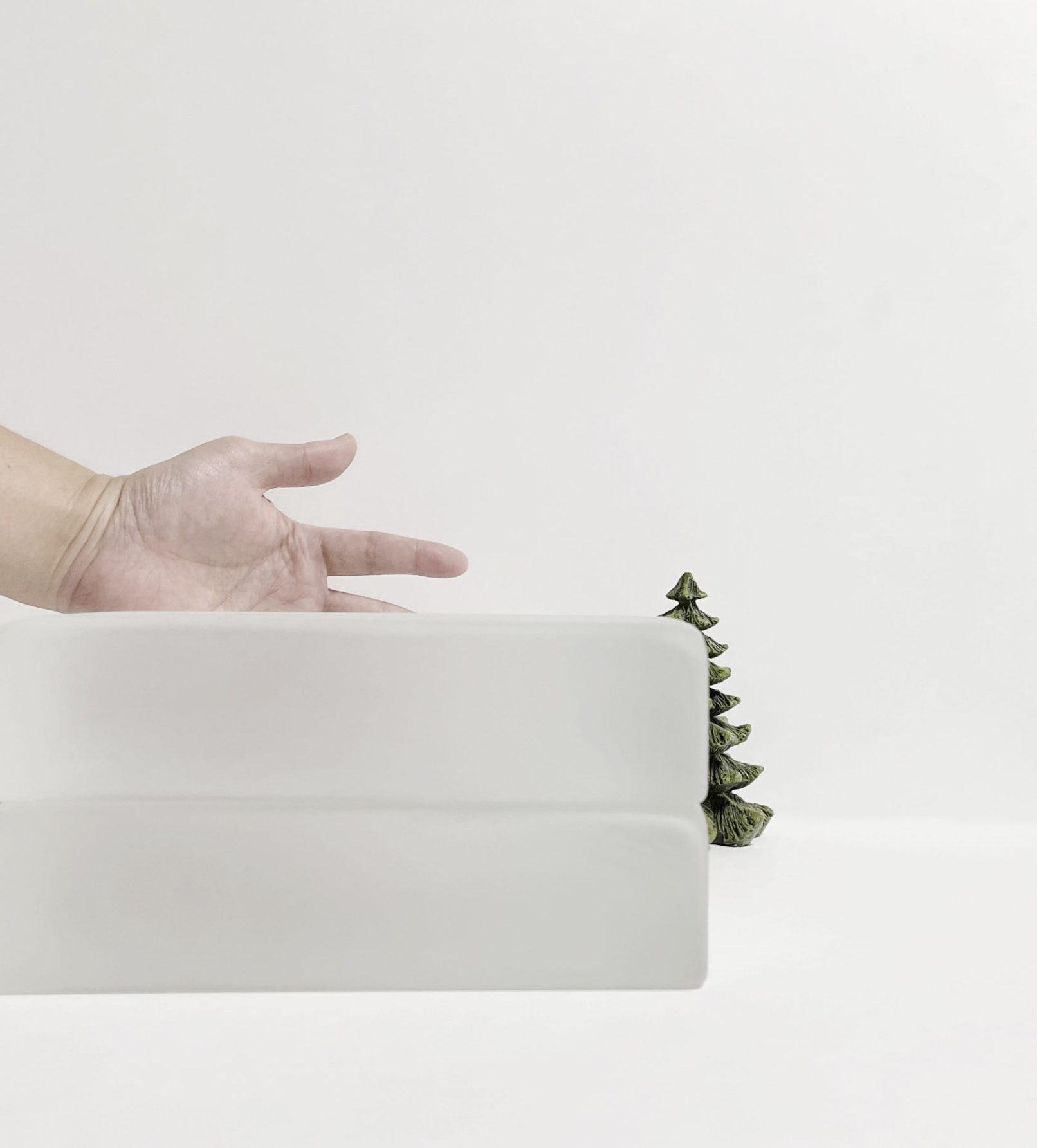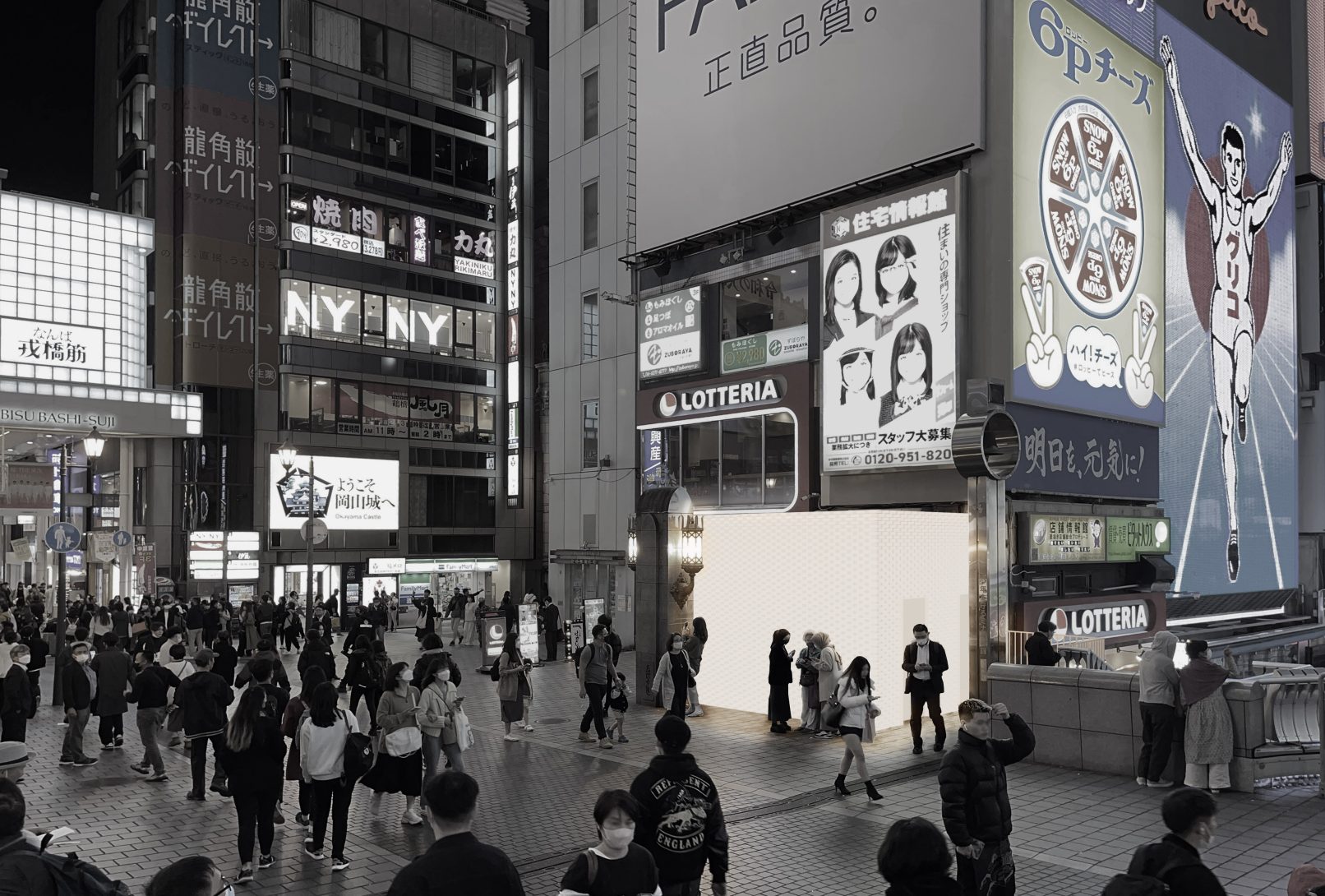Restroom like a lantern that light up the city / Osaka / 2022
Entry proposal for the Ebisubashi public restroom design and architectural design public competition. The repetitive regularity of the design is derived from a variety of elements, such as the “latticework buildings” that lined the streets during the Meiji period (1868-1912) and many people walking along the “cobblestone streets,” the granite pattern of the old Ebisu Bridge, the bridge pavement pattern, the regular repetition of dots in neon ads, the lantern-like entrance monument of the shopping street, and so on. I felt that incorporating this design into the façade would harmonize with the landscape and create an architecture that would fit in well with the location. As for the specific exterior, we chose a highly symbolic and impressive matte glass brick. The typical restroom is enclosed with opaque material, so many users are concerned that a suspicious person may be lurking inside. Therefore, we have taken security into consideration by using a material that is robust and moderately transparent. Furthermore, at night, the interior lighting is transmitted through the material, making it a symbol like a lantern that illuminates the city. In addition, since many travelers with suitcases and people pushing strollers were seen during the day, even on weekdays, we thought that a restroom large enough to carry luggage and other items was needed at this location for both functional and security reasons. Furthermore, taking into consideration that this is a place where a wide variety of people gather, the booth toilets were designed to be all-gender toilets. This is a proposal for a new type of public restroom suited to this location, with a clean image and security in mind.
Use:Public restroom
Location:Osaka, Japan
Total floor area:24㎡
Design:takigawa.architects
Structural Advisor:Hamano Tomonori
image:takigawa.architects
街を照らす行灯のようなレストルーム / 大阪 / 2022
戎橋公衆トイレデザイン・建築設計公募型コンペティション応募案。明治時代には「格子づくりの建物」が軒を連ね、多くの人が「石畳の道」を歩いていたことや、旧戎橋の馬目地に張られた御影石、橋の舗装、現在のネオン広告に見られる照明のドット等の規則的な反復、行灯のような商店街の入口モニュメント等々、様々な要素から、反復する規則的な意匠をファサードに取り込むことが、景観と調和し、この場所に馴染む建築となるように感じた。具体的な外観としては、シンボル性が高く印象的なマットガラスレンガ積みのキューブとした。一般的なトイレは不透明な素材で囲われているため、内部に不審者が潜んでいるのではないかと心配になる利用者が多いと思われる。そこで、堅牢性があり適度な透明感のある素材を採用することで、防犯性に配慮した。さらに、夜には内部の照明が透過され、街を照らす行灯のようなシンボルとなる。また、平日にもかかわらず昼からスーツケースを持った旅行者やベビーカーをおす人が多く散見されたことから、荷物などを持ち込める余裕のある大きさのトイレが、機能的にもセキュリティ的にも利用しやすく、この場所に必要だと考えた。さらに、多種多様な人々が集まる場所であることを考慮し、ブーストイレは、オールジェンダートイレとした。クリーンなイメージかつ防犯性にも配慮した、この場所に合った公共トイレの新しい姿の提案である。
用途:公衆トイレ
所在地:大阪府
延床面積:16.86㎡
建築:滝川寛明建築設計事務所
構造アドバイス:濱野 友徳




