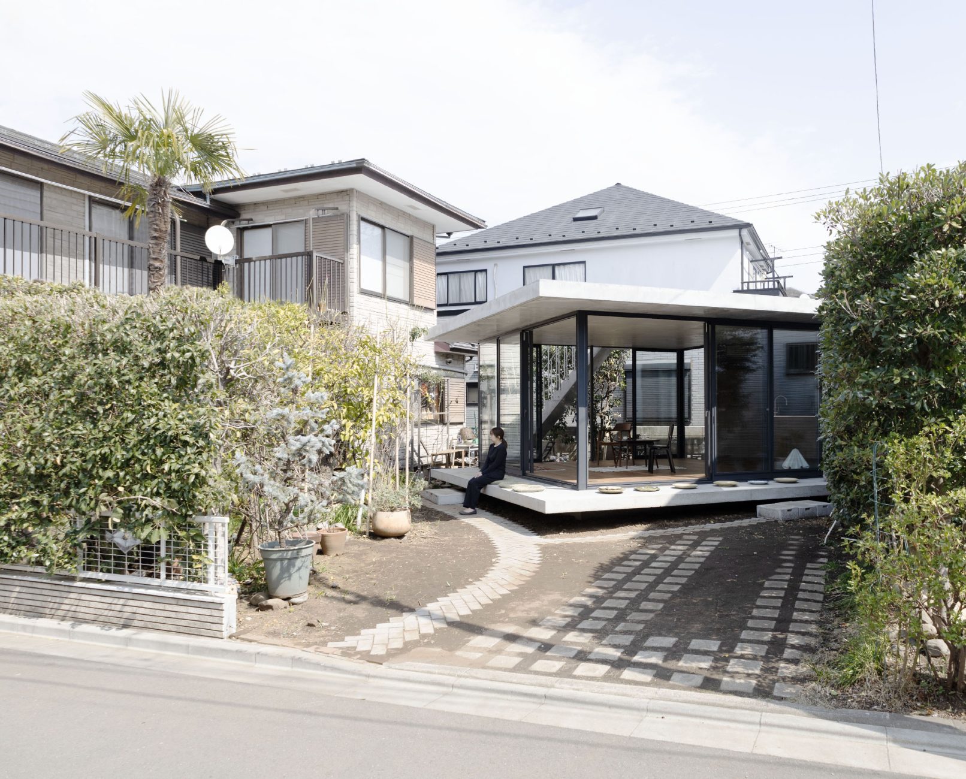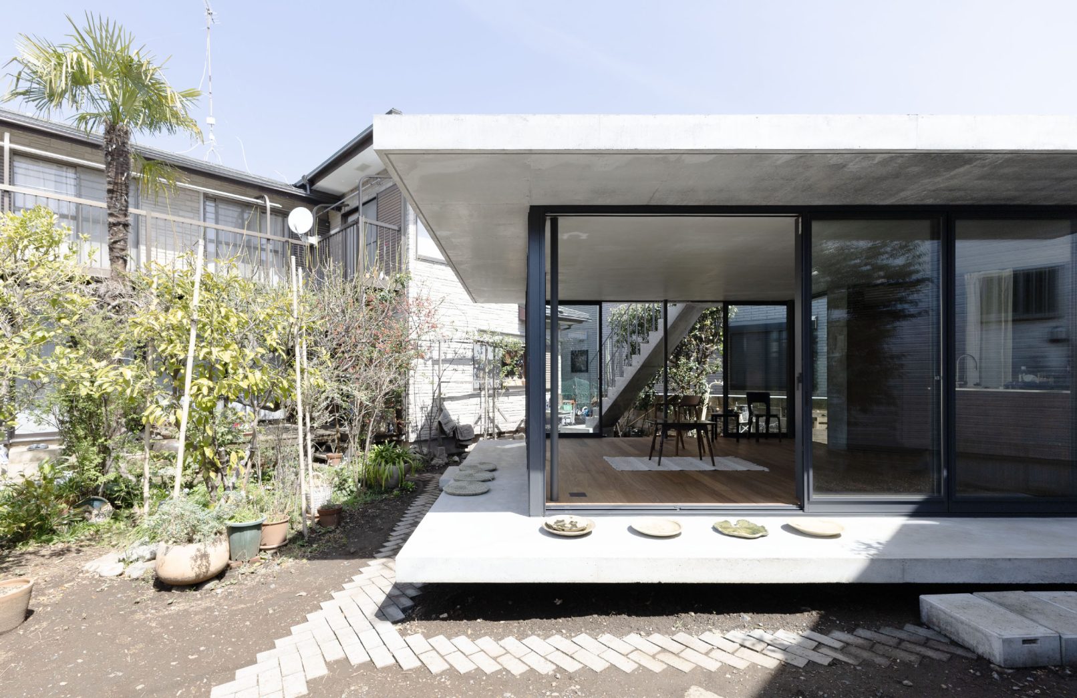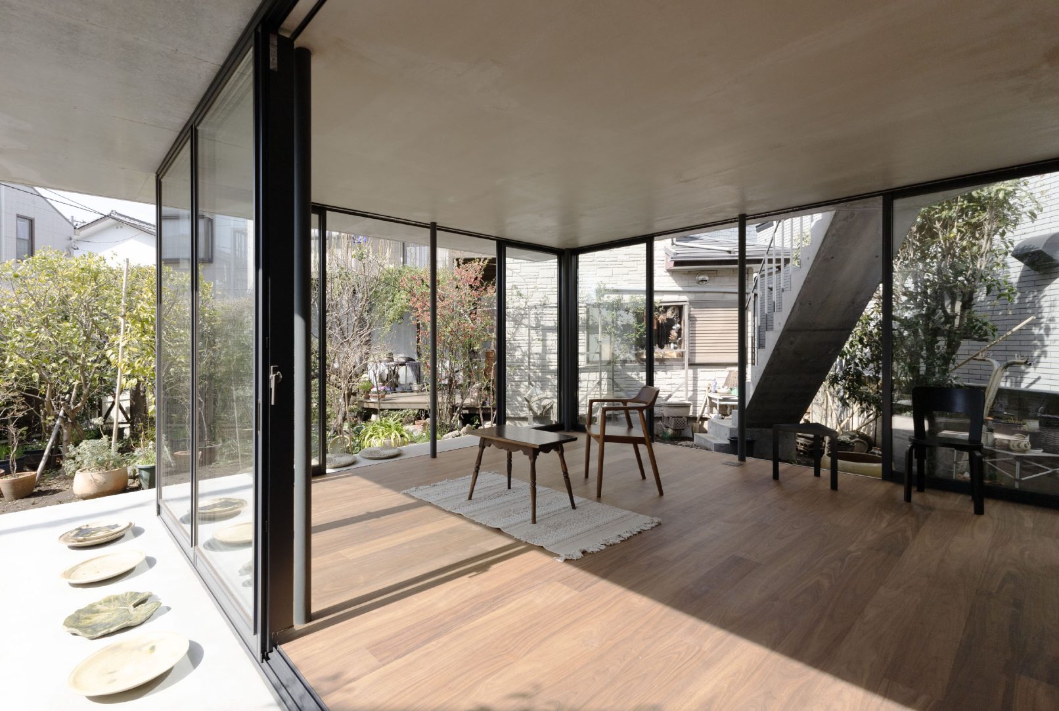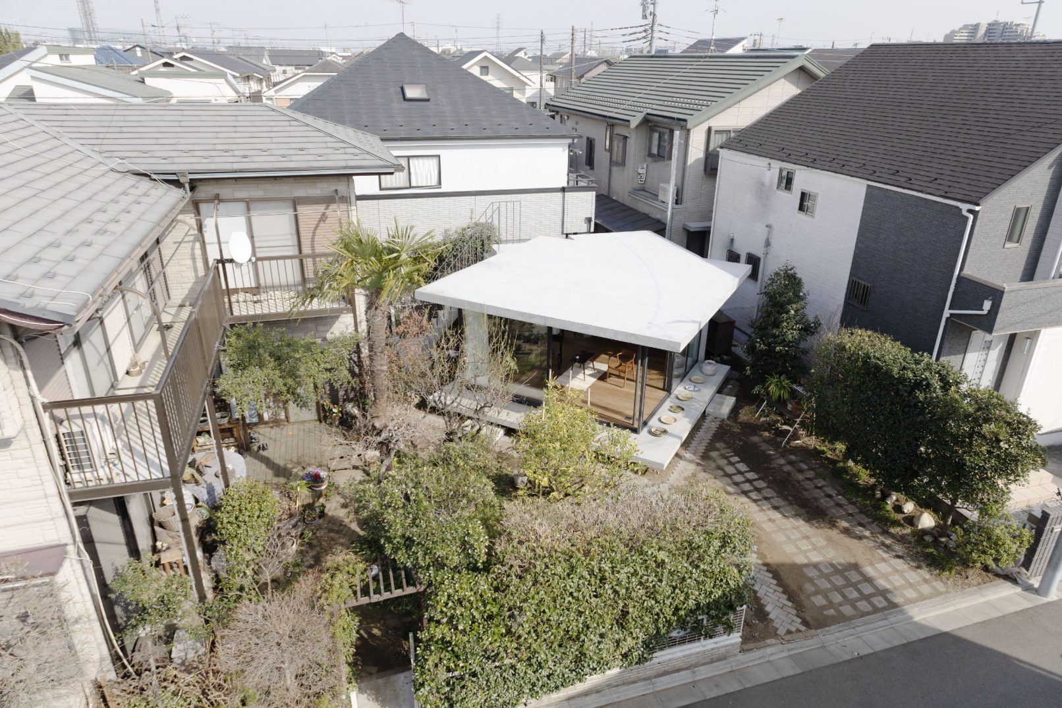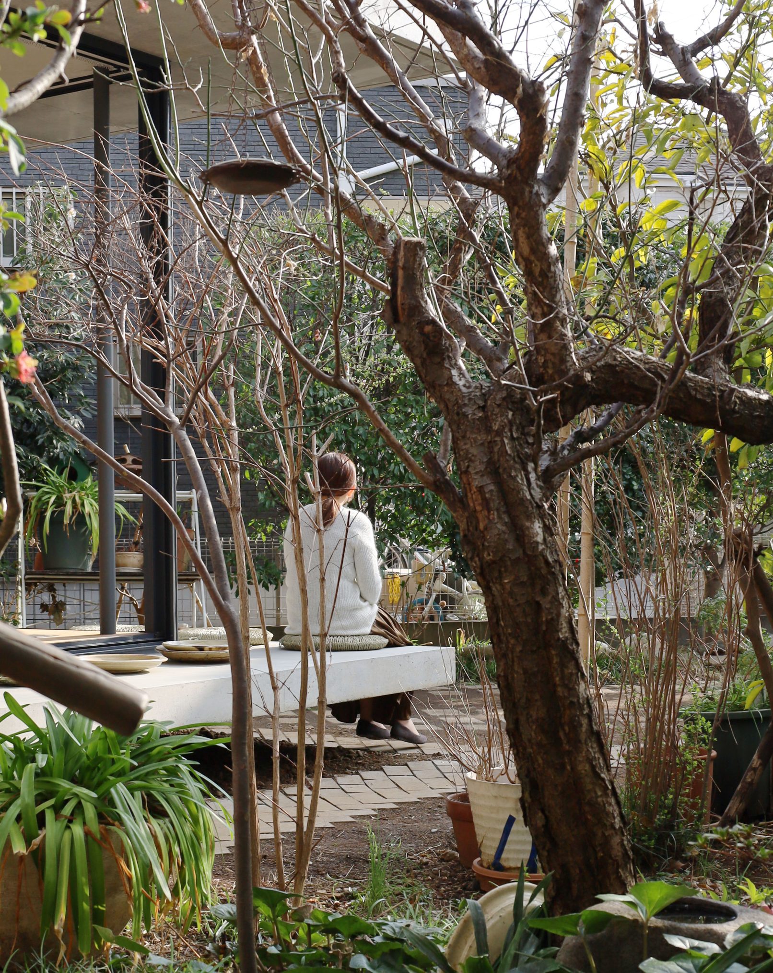Small House N / 2022-2023
This is a small house in a residential area in the suburbs of Tokyo. The house usually functions as a weekend residence for the client and his wife, and a house-opening “Ichi” is held every other Friday. It is also envisioned that the parents, who live in the house next door, will live in the house when they are too old to go up and down the stairs to the second floor. The house is designed with the premise of “change” in mind.
The site is adjacent to the south side of the client’s parents’ house, which was purchased about 13 years ago and has remained a garden for a long time because of its sunny location. The client’s mother opens the first floor of her parents’ house every other Friday and has been holding “Ichi” for more than 10 years, inviting neighbors to enjoy tea and workshops. In a residential area where the number of elderly people living alone has increased, “ichi” now serves as a safety network.
The client’s requests were
1. To make a small house of about 33㎡ / 2. To take into account changes in the family (changes in the family structure, possibility of living on the first floor due to the aging of the parents, etc.) / 3. For parents who enjoy gardening, the house should be designed so that they can live while looking at the garden that changes with the seasons and the growth of plants / 4. To open “Ichi” in a way different from that of the parents’ side of the house,
The house should take into account various “changes” in the house.
By swinging the living room about 45 degrees from the street, the “difference in light and dark between the inside and outside” and the “reflection of the glass” make it moderately difficult to see the inside from the outside, while the bright outside (garden) surrounds the inside, creating an open space while taking privacy into consideration. The house was designed to be an open space with privacy in mind. When the parents live in the house in the future, even if it becomes difficult for them to go out, they will still be able to feel the outside, and the house will be as open as if they were living in the garden. We hope that the house will be a place that is familiar with the garden and plants, and that it will be a relaxed and open place where anyone can be accepted, just like the parents’ house.The building was constructed of reinforced concrete (RC), which is easily affected by the aging of the structure, so that it will gradually become accustomed to its location and enjoy the changes over a longer period of time.
Location:Kodaira City, Tokyo
Principle use:residence
Design:Takigawa Hiroaki, Sakata Azumi(takigawa.architects)
Structure Engineering:Hamano Tomonori(KAP)
Curtain Design:Tsutsumi Yuki
Construction:KUDO-KOUMUTEN
Structure:Reinforced concrete
Site area:113.58㎡
Building area:27.70㎡
Total floor area:25.28㎡
Publication
Shinkenchiku Jutakutokushu 2024:05
花小金井の住宅(いちこや) / 2022-2023
東京都郊外の住宅街に建つ小さな住宅である。普段は依頼主夫婦の週末住宅として機能し、隔週金曜日には家開きを行う、また隣地に住む両親が2階での生活が難しくなった際は両親がこの住宅に住まうことを想定している、「変化」することを前提とした住宅の提案である。
敷地は依頼主の両親の家(実家)の南側隣地で、13年ほど前に購入し日当たりがよかったため長く庭のままとされてきた。依頼主の母は隔週金曜日に実家1階を家開きし、近隣の人びとを招いてお茶やワークショップなどを楽しむ「いち」を10年以上にわたり開催している。ひとり暮らしの高齢者が増えた住宅地において、現在ではセーフティーネットワークのような役割も果たしている。
依頼主からの要望は、10坪程度の小さな住宅とすること、家族の変化(家族構成の変化・両親が高齢化により1階での生活となる可能性など)を考慮すること、庭いじりを趣味とする両親のために四季や植物の成長など変化する庭を眺めながら生活できるようにすること、実家側とは異なるかたちで「いち」を開けることなど、さまざまな「変化」について考慮した住宅としたいというものであった。
現地を訪れ、まったく新しい設えにするのではなく、元の雰囲気を残し拡張していくような建築がこの場所に相応しいと感じた。そこで、元の庭の雰囲気を壊し過ぎないよう、庭に対する適当な大きさを検討し、高さを抑えた10坪よりもコンパクトなヴォリュームとした。また庭に囲まれた居間をつくり、周囲に壁やブレースを設けない、視覚的にも動線としても開放的な空間とし、多様な使い方ができる設えとした。
接道に対し居間を約45度振ることで、内外の明暗差とガラスの反射により、外部から内部が適度に見えづらくなり、内部からは明るい外部(庭)が周囲を包む、プライバシーに配慮しながらも開放的な空間となるよう計画した。将来両親が住まう際、外出が難しくなっても外部が感じ取れ、庭で暮らしているような開放的な家となればと考えた。実家と同じく、庭や植物と馴染み、緩やかで大らかな場所となることを願っている。
また、経年変化が躯体の表情に現れやすいRC造とすることで、徐々にこの場所に馴染み、より長期的な時間の変化を大らかに享受する建築とした。
所在地:東京都 小平市
主要用途:専用住宅
設計監理:滝川寛明、阪田あづみ(滝川寛明建築設計事務所)
構造設計:濱野友徳(KAP)
カーテン:堤有希
施工:工藤工務店
主体構造:鉄筋コンクリート造
敷地面積:113.58㎡
建築面積:27.70㎡
延床面積:25.28㎡
メディア掲載
